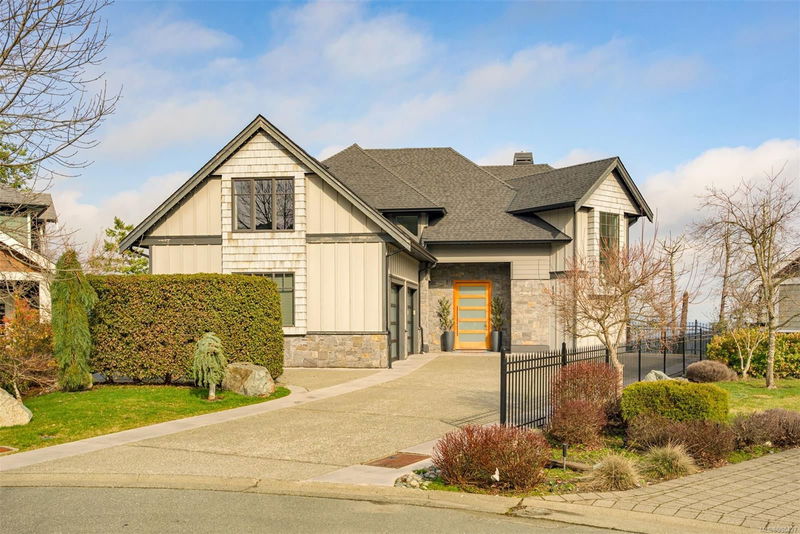Caractéristiques principales
- MLS® #: 980427
- ID de propriété: SIRC2162240
- Type de propriété: Résidentiel, Maison unifamiliale détachée
- Aire habitable: 4 762 pi.ca.
- Grandeur du terrain: 0,24 ac
- Construit en: 2016
- Chambre(s) à coucher: 5+2
- Salle(s) de bain: 6
- Stationnement(s): 2
- Inscrit par:
- RE/MAX Generation - The Neal Estate Group
Description de la propriété
Welcome to 1108 Timber View, a luxurious 2016-built home nestled in the prestigious Bear Mountain Resort in Victoria, surrounded by 36 holes of Nicklaus-design golf, a premier tennis center, and incredible trails for hiking and mountain biking. Extensively updated in 2023 by White Wolf Homes, this residence is a masterpiece of design and comfort. The main level offers sweeping views and exceptional indoor and outdoor spaces perfect for entertaining, with a high-end kitchen featuring Sub-Zero appliances, custom tile, and a six-burner gas cooktop and so much more! The upstairs is dedicated to a spa-like primary suite with even better views, a soaker tub, and an oversized shower. With seven bedrooms, six baths, a media room, gym, and a two-bedroom suite, this home is a true haven. Located at the end of a quiet cul-de-sac on a pristine lot, this is the paradise estate you've been waiting for. Call The Neal Estate Group now to book your private viewing!
Pièces
- TypeNiveauDimensionsPlancher
- Chambre à coucherSupérieur36' 10.7" x 39' 4.4"Autre
- Salle de bainsSupérieur0' x 0'Autre
- CuisineSupérieur29' 6.3" x 29' 6.3"Autre
- Chambre à coucherSupérieur32' 9.7" x 36' 10.7"Autre
- SalonSupérieur32' 9.7" x 49' 2.5"Autre
- EntréeSupérieur19' 8.2" x 29' 6.3"Autre
- Salle de bainsSupérieur0' x 0'Autre
- Salle de sportSupérieur32' 9.7" x 36' 10.7"Autre
- Média / DivertissementSupérieur49' 2.5" x 62' 4"Autre
- PatioSupérieur39' 4.4" x 78' 8.8"Autre
- PatioSupérieur39' 4.4" x 42' 7.8"Autre
- Ensuite2ième étage0' x 0'Autre
- AutreSupérieur29' 6.3" x 52' 5.9"Autre
- Chambre à coucher2ième étage36' 10.7" x 42' 7.8"Autre
- Ensuite2ième étage0' x 0'Autre
- Chambre à coucher2ième étage39' 4.4" x 42' 7.8"Autre
- Chambre à coucher2ième étage49' 2.5" x 45' 11.1"Autre
- Ensuite2ième étage0' x 0'Autre
- Salle de lavage2ième étage19' 8.2" x 32' 9.7"Autre
- Penderie (Walk-in)2ième étage22' 11.5" x 42' 7.8"Autre
- Chambre à coucher principale2ième étage49' 2.5" x 62' 4"Autre
- Salle de bainsPrincipal0' x 0'Autre
- Chambre à coucherPrincipal32' 9.7" x 36' 10.7"Autre
- AutrePrincipal22' 11.5" x 22' 11.5"Autre
- Salle à mangerPrincipal39' 4.4" x 55' 9.2"Autre
- VestibulePrincipal26' 2.9" x 32' 9.7"Autre
- SalonPrincipal45' 11.1" x 62' 4"Autre
- CuisinePrincipal36' 10.7" x 55' 9.2"Autre
- AutrePrincipal19' 8.2" x 39' 4.4"Autre
- AutrePrincipal29' 6.3" x 52' 5.9"Autre
- EntréePrincipal29' 6.3" x 36' 10.7"Autre
- AutrePrincipal32' 9.7" x 75' 5.5"Autre
- AutrePrincipal68' 10.7" x 88' 6.9"Autre
Agents de cette inscription
Demandez plus d’infos
Demandez plus d’infos
Emplacement
1108 Timber View, Langford, British Columbia, V9B 0B5 Canada
Autour de cette propriété
En savoir plus au sujet du quartier et des commodités autour de cette résidence.
Demander de l’information sur le quartier
En savoir plus au sujet du quartier et des commodités autour de cette résidence
Demander maintenantCalculatrice de versements hypothécaires
- $
- %$
- %
- Capital et intérêts 0
- Impôt foncier 0
- Frais de copropriété 0

