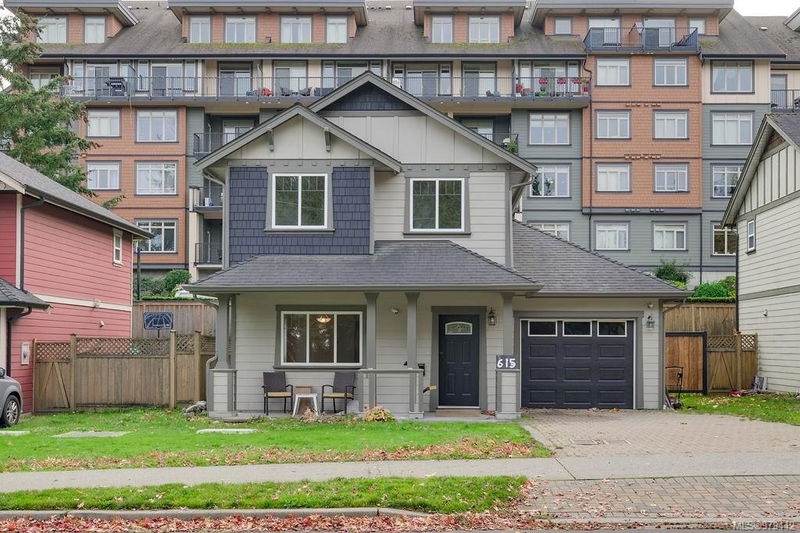Caractéristiques principales
- MLS® #: 979442
- ID de propriété: SIRC2160209
- Type de propriété: Résidentiel, Maison unifamiliale détachée
- Aire habitable: 1 365 pi.ca.
- Grandeur du terrain: 0,08 ac
- Construit en: 2006
- Chambre(s) à coucher: 3
- Salle(s) de bain: 3
- Stationnement(s): 2
- Inscrit par:
- RE/MAX Camosun
Description de la propriété
OPEN HOUSE SAT NOV 23 11-12:30. Tremendous value w/ this detached home priced similarly to a townhome! This beautiful home ftrs wood floors throughout & an abundance of natural light. The spacious living rm flows seamlessly into the adjoining dining area, perfect for family gatherings & entertaining. The bright kitchen boasts S/S appliances & offers direct access to the private back patio, ideal for outdoor dining or relaxation. A convenient powder rm is located on the main floor. Upstairs, the large primary suite is a true retreat, complete with 2 WIC's & 4-pc ensuite. Two additional generous bedrms share a full 4-pc bath, & the upper floor also ftrs laundry for added convenience. Enjoy the outdoors in your fully fenced, flat backyard, & take advantage of the single-car garage for additional storage or parking. Situated in a family-friendly neighbourhood, this home is within walking distance to schools, transit, & local amenities making it the perfect blend of comfort & convenience.
Pièces
- TypeNiveauDimensionsPlancher
- Salle de bainsPrincipal0' x 0'Autre
- SalonPrincipal13' 3.9" x 12' 9.6"Autre
- AutrePrincipal21' 6.9" x 11' 6.9"Autre
- EntréePrincipal5' x 6' 8"Autre
- PatioPrincipal8' 8" x 12' 2"Autre
- Salle à mangerPrincipal6' 9.9" x 9' 5"Autre
- CuisinePrincipal12' x 18' 9"Autre
- Penderie (Walk-in)2ième étage4' 3" x 4' 9"Autre
- Chambre à coucher principale2ième étage12' x 13' 9.9"Autre
- Penderie (Walk-in)2ième étage4' 2" x 4' 9"Autre
- Ensuite2ième étage0' x 0'Autre
- Salle de bains2ième étage0' x 0'Autre
- Chambre à coucher2ième étage12' x 9' 2"Autre
- Chambre à coucher2ième étage9' 9" x 9' 3.9"Autre
Agents de cette inscription
Demandez plus d’infos
Demandez plus d’infos
Emplacement
615 Treanor Ave, Langford, British Columbia, V9B 3H6 Canada
Autour de cette propriété
En savoir plus au sujet du quartier et des commodités autour de cette résidence.
Demander de l’information sur le quartier
En savoir plus au sujet du quartier et des commodités autour de cette résidence
Demander maintenantCalculatrice de versements hypothécaires
- $
- %$
- %
- Capital et intérêts 0
- Impôt foncier 0
- Frais de copropriété 0

