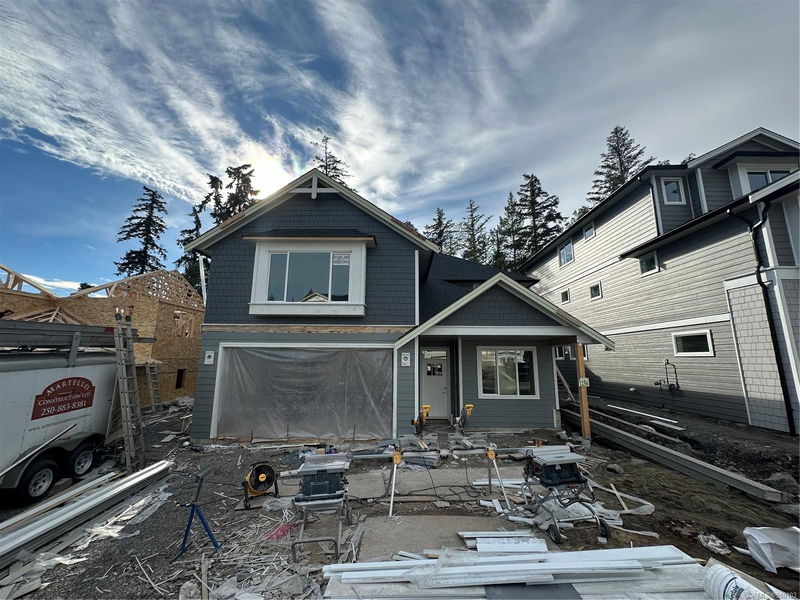Caractéristiques principales
- MLS® #: 980103
- ID de propriété: SIRC2160201
- Type de propriété: Résidentiel, Maison unifamiliale détachée
- Aire habitable: 3 247 pi.ca.
- Grandeur du terrain: 0,11 ac
- Construit en: 2024
- Chambre(s) à coucher: 5
- Salle(s) de bain: 4
- Stationnement(s): 5
- Inscrit par:
- Sutton Group West Coast Realty
Description de la propriété
Welcome to Latoria Terrace. The ‘Jackson’ offers carefully planned living space on two levels, with a legal 2-bedroom suite over the garage. The open concept main floor living area is complemented by a separate family/media room. The professionally designed kitchen is perfect for entertaining with a large centre island and walk-in pantry. The generous dining area opens onto a covered patio. With a big storage room off the garage, a great mudroom and a dozen closets, the Jackson design places an importance on functional storage space. Also on the main level is a den (with closet). Upstairs includes a beautiful primary suite and two large bedrooms. The primary hosts an impressive walk-in closet and a magnificent ensuite with heated tiles and spa-like shower. The 2-bed suite is very bright and well-appointed, with an appealing entrance and great parking. Premium level lot with a south facing backyard provides fantastic exposure, privacy and ridge-line views. Price includes GST.
Pièces
- TypeNiveauDimensionsPlancher
- BoudoirPrincipal30' 10.2" x 33' 4.3"Autre
- CuisinePrincipal39' 11.1" x 45' 11.1"Autre
- Salle à mangerPrincipal34' 2.2" x 39' 11.1"Autre
- Média / DivertissementPrincipal37' 8.7" x 52' 2.7"Autre
- Pièce principalePrincipal49' 2.5" x 68' 4"Autre
- VestibulePrincipal11' 5.7" x 22' 4.8"Autre
- Salle de bainsPrincipal4' 6" x 5' 8"Autre
- AutrePrincipal15' 3.8" x 17' 5.8"Autre
- Chambre à coucher principale2ième étage43' 2.5" x 51' 11.2"Autre
- Ensuite2ième étage8' 2" x 13' 2"Autre
- Chambre à coucher2ième étage32' 9.7" x 39' 4.4"Autre
- Chambre à coucher2ième étage32' 9.7" x 32' 9.7"Autre
- Salle de lavage2ième étage16' 4.8" x 20' 9.2"Autre
- Penderie (Walk-in)2ième étage24' 5.8" x 29' 6.3"Autre
- Salle de bains2ième étage5' x 8' 8"Autre
- Salon2ième étage51' 4.9" x 62' 4"Autre
- Cuisine2ième étage30' 10.2" x 31' 5.1"Autre
- Salle de bains2ième étage16' 4.8" x 28' 5.3"Autre
- Chambre à coucher2ième étage32' 9.7" x 35' 7.8"Autre
- Chambre à coucher2ième étage33' 10.6" x 34' 5.3"Autre
Agents de cette inscription
Demandez plus d’infos
Demandez plus d’infos
Emplacement
1236 Ashmore Terr, Langford, British Columbia, V9C 0S6 Canada
Autour de cette propriété
En savoir plus au sujet du quartier et des commodités autour de cette résidence.
Demander de l’information sur le quartier
En savoir plus au sujet du quartier et des commodités autour de cette résidence
Demander maintenantCalculatrice de versements hypothécaires
- $
- %$
- %
- Capital et intérêts 0
- Impôt foncier 0
- Frais de copropriété 0

