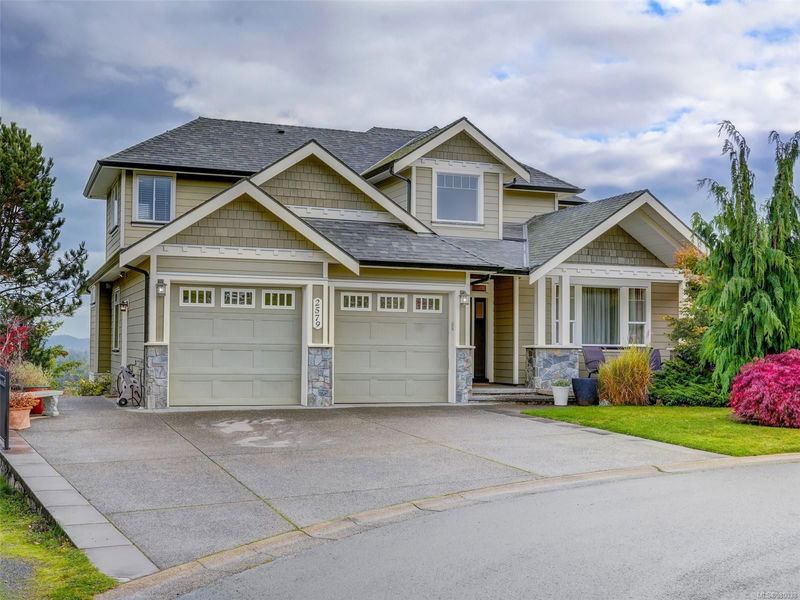Caractéristiques principales
- MLS® #: 980038
- ID de propriété: SIRC2157238
- Type de propriété: Résidentiel, Maison unifamiliale détachée
- Aire habitable: 3 945 pi.ca.
- Grandeur du terrain: 0,18 ac
- Construit en: 2007
- Chambre(s) à coucher: 4+2
- Salle(s) de bain: 5
- Stationnement(s): 5
- Inscrit par:
- RE/MAX Generation
Description de la propriété
Ideally located at the end of a quiet cul-de-sac bordering the majestic176 Acre Mill Hill Region Park. This 2007 built one owner / custom home offers a whopping 4,000 sq ft of luxurious living space with no-step entry / main floor living and primary bedroom + 3 spacious bedrooms up and 2-bedroom suite down. Lots of windows provide an abundance of natural light, SPECTAUCULAR VIEWS over the park towards the Ocean and Olympic Mountains beyond, Heat Pump – Air Conditioning, Miles of Hiking Trails at your doorstep, Big Island Kitchen and great room concept design, private south / east facing deck for outdoor living - ideal for those who like to entertain. This Special Property is sure to impress / offers a lot of value and is just 15 minutes outside of Downtown Victoria.
Pièces
- TypeNiveauDimensionsPlancher
- EntréePrincipal22' 1.7" x 67' 9.7"Autre
- AutrePrincipal16' 4.8" x 18' 5.3"Autre
- Salle de bainsPrincipal0' x 0'Autre
- BoudoirPrincipal35' 6.3" x 47' 1.7"Autre
- CuisinePrincipal31' 8.7" x 39' 7.5"Autre
- Salle à mangerPrincipal37' 8.7" x 39' 7.5"Autre
- AutrePrincipal43' 5.6" x 74' 10.8"Autre
- SalonPrincipal62' 10.7" x 87' 9.1"Autre
- Salle de lavagePrincipal21' 3.9" x 28' 8.4"Autre
- Chambre à coucher principalePrincipal44' 3.4" x 51' 1.3"Autre
- Penderie (Walk-in)Principal15' 3.8" x 29' 9.4"Autre
- EnsuitePrincipal0' x 0'Autre
- VérandaPrincipal31' 8.7" x 51' 4.9"Autre
- AutrePrincipal65' 7" x 68' 4"Autre
- Chambre à coucher2ième étage44' 6.6" x 50' 7"Autre
- Chambre à coucher2ième étage34' 8.5" x 39' 7.5"Autre
- Penderie (Walk-in)2ième étage16' 1.7" x 18' 7.2"Autre
- Chambre à coucher2ième étage39' 4.4" x 39' 4.4"Autre
- CuisineSupérieur27' 8" x 43' 5.6"Autre
- Salle de bainsSupérieur0' x 0'Autre
- Ensuite2ième étage0' x 0'Autre
- SalonSupérieur43' 5.6" x 58' 9.5"Autre
- Chambre à coucherSupérieur37' 11.9" x 47' 6.8"Autre
- Chambre à coucherSupérieur32' 6.5" x 35' 9.9"Autre
- Salle de lavageSupérieur16' 11.5" x 27' 10.6"Autre
- PatioSupérieur25' 8.2" x 91' 5.1"Autre
- PatioSupérieur27' 8" x 59' 6.6"Autre
- PatioSupérieur37' 5.6" x 75' 5.5"Autre
- PatioSupérieur60' 8.3" x 65' 10.5"Autre
- RangementSupérieur45' 11.1" x 51' 1.3"Autre
- RangementSupérieur35' 6.3" x 69' 11.7"Autre
- RangementSupérieur45' 4.4" x 51' 1.3"Autre
- Salle de bains2ième étage0' x 0'Autre
Agents de cette inscription
Demandez plus d’infos
Demandez plus d’infos
Emplacement
2579 Ruby Crt, Langford, British Columbia, V9B 0A9 Canada
Autour de cette propriété
En savoir plus au sujet du quartier et des commodités autour de cette résidence.
Demander de l’information sur le quartier
En savoir plus au sujet du quartier et des commodités autour de cette résidence
Demander maintenantCalculatrice de versements hypothécaires
- $
- %$
- %
- Capital et intérêts 0
- Impôt foncier 0
- Frais de copropriété 0

