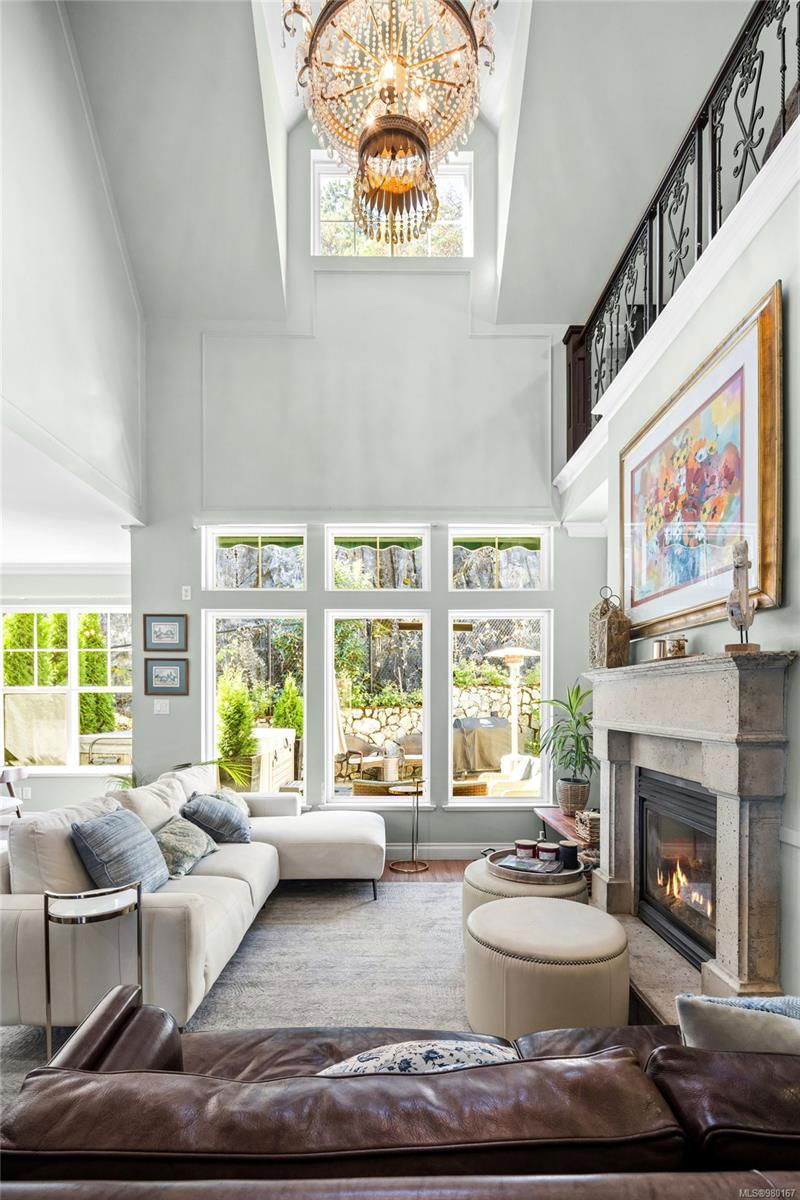Caractéristiques principales
- MLS® #: 980167
- ID de propriété: SIRC2157148
- Type de propriété: Résidentiel, Condo
- Aire habitable: 2 283 pi.ca.
- Grandeur du terrain: 0,06 ac
- Construit en: 2004
- Chambre(s) à coucher: 3
- Salle(s) de bain: 3
- Stationnement(s): 2
- Inscrit par:
- eXp Realty
Description de la propriété
OPEN HOUSE SAT 1-3. Welcome to Skyline Park, a quiet and exclusive neighbourhood on a culdesac on Bear Mountain by the golf course and just 20 mins to downtown. This end-unit townhome feels more like a house thanks to its generous floorplan, double garage, huge windows, and totally private west-facing back garden with spa. Large primary suite on the main makes this the perfect layout for downsizing. Entertain in the open plan kitchen/dining/Great Room style living room with dramatic soaring ceilings, picture frame molding, natural stone fireplace and high end chandelier. Main also features den (with storage), laundry room, and powder room. Head upstairs to find 2 more large bedrooms, one with walk in closet, and full bath along with two bonus rooms ready to be used how you see fit. This is a well thought out executive home with peekaboo views and endless entertainment at your doorstep: restaurants, spa, hiking, tennis, driving range, fitness centre, and world class golf to name a few.
Pièces
- TypeNiveauDimensionsPlancher
- EntréePrincipal16' 11.5" x 31' 8.7"Autre
- AutrePrincipal65' 7.4" x 68' 10.7"Autre
- PatioPrincipal98' 5.1" x 72' 2.1"Autre
- SalonPrincipal37' 8.7" x 41' 9.9"Autre
- Salle à mangerPrincipal40' 8.9" x 29' 6.3"Autre
- Chambre à coucher principalePrincipal38' 6.5" x 53' 6.1"Autre
- CuisinePrincipal33' 4.3" x 37' 5.6"Autre
- Salle de bainsPrincipal0' x 0'Autre
- Salle de bains2ième étage19' 8.2" x 32' 9.7"Autre
- EnsuitePrincipal8' 9.6" x 11' 6.9"Autre
- Bureau à domicilePrincipal35' 6.3" x 37' 2"Autre
- Chambre à coucher2ième étage37' 5.6" x 61' 9.3"Autre
- Salle familiale2ième étage42' 7.8" x 63' 11.7"Autre
- Chambre à coucher2ième étage35' 6.3" x 37' 2"Autre
- Rangement2ième étage34' 5.3" x 39' 4.4"Autre
- Penderie (Walk-in)2ième étage17' 9.3" x 25' 1.9"Autre
- Coin repasPrincipal37' 5.6" x 27' 10.6"Autre
- Salle de lavagePrincipal22' 4.8" x 24' 5.8"Autre
- Penderie (Walk-in)Principal26' 9.6" x 15' 3.8"Autre
Agents de cette inscription
Demandez plus d’infos
Demandez plus d’infos
Emplacement
945 Bear Mountain Pkwy #120, Langford, British Columbia, V9B 6T1 Canada
Autour de cette propriété
En savoir plus au sujet du quartier et des commodités autour de cette résidence.
Demander de l’information sur le quartier
En savoir plus au sujet du quartier et des commodités autour de cette résidence
Demander maintenantCalculatrice de versements hypothécaires
- $
- %$
- %
- Capital et intérêts 0
- Impôt foncier 0
- Frais de copropriété 0

