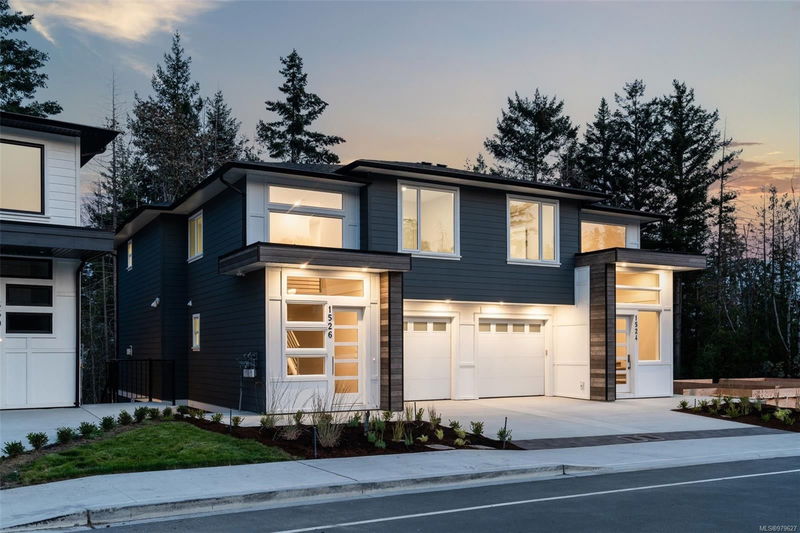Caractéristiques principales
- MLS® #: 979627
- ID de propriété: SIRC2152817
- Type de propriété: Résidentiel, Maison unifamiliale détachée
- Aire habitable: 3 236 pi.ca.
- Grandeur du terrain: 0,11 ac
- Construit en: 2024
- Chambre(s) à coucher: 3+2
- Salle(s) de bain: 4
- Stationnement(s): 2
- Inscrit par:
- RE/MAX Camosun
Description de la propriété
*Open House Nov 2nd 1-3pm * 10 Reasons to love this property! 1. New Construction that comes with 10 year warranty 2. One of the largest floorplans in the area leaving plenty of space for storage and entertaining 3. Privacy - Backs onto protected forest that can never be developed. 4. 10' ceilings in the Primary Bedroom making the space feel huge! 5. Bear Mountain Golfing - World-class Golf course just 5 minutes away. 6. Natural light - huge windows and doors keep the space feeling bright 7. Costco - another quick drive brings you to South Island's ONLY Costco. 8. Second kitchen - with a walkout basement this home has unlimited potential to host guests/family 9. Exceptional quality - you'll see attention to detail from the second you drive up it's the BEST IN CLASS. 10. Low maintenance - come to Vancouver Island and leave the yardwork behind. Easy to view and quick possession available!
Both sides of this Duplex are available. They are identical in size, design and price.
Pièces
- TypeNiveauDimensionsPlancher
- Chambre à coucherSupérieur11' 2" x 12' 5"Autre
- CuisineSupérieur11' 2" x 11' 6.9"Autre
- Chambre à coucherSupérieur11' x 13' 6"Autre
- SalonSupérieur12' 2" x 13'Autre
- Salle de bainsSupérieur0' x 0'Autre
- AutreSupérieur12' 2" x 13' 3"Autre
- PatioSupérieur24' x 24' 8"Autre
- RangementSupérieur3' 5" x 6' 9.9"Autre
- RangementSupérieur3' 3.9" x 5' 6.9"Autre
- EntréePrincipal5' 8" x 12'Autre
- Salle de bainsPrincipal0' x 0'Autre
- AutrePrincipal11' x 20' 2"Autre
- AutrePrincipal7' 6.9" x 10'Autre
- Salle à mangerPrincipal10' 2" x 11'Autre
- CuisinePrincipal10' x 14' 9.9"Autre
- SalonPrincipal45' 11.1" x 62' 4"Autre
- AutrePrincipal9' 3" x 24' 9.9"Autre
- Chambre à coucher principale2ième étage13' 8" x 16' 3.9"Autre
- Chambre à coucher2ième étage9' 5" x 13' 9"Autre
- Chambre à coucher2ième étage9' 6.9" x 11' 2"Autre
- Ensuite2ième étage0' x 0'Autre
- Salle de bains2ième étage0' x 0'Autre
- Salle de lavage2ième étage7' x 7' 3.9"Autre
- Penderie (Walk-in)2ième étage5' x 7'Autre
- Penderie (Walk-in)2ième étage5' x 11' 2"Autre
Agents de cette inscription
Demandez plus d’infos
Demandez plus d’infos
Emplacement
1526 Marble Pl, Langford, British Columbia, V9B 7A2 Canada
Autour de cette propriété
En savoir plus au sujet du quartier et des commodités autour de cette résidence.
Demander de l’information sur le quartier
En savoir plus au sujet du quartier et des commodités autour de cette résidence
Demander maintenantCalculatrice de versements hypothécaires
- $
- %$
- %
- Capital et intérêts 0
- Impôt foncier 0
- Frais de copropriété 0

