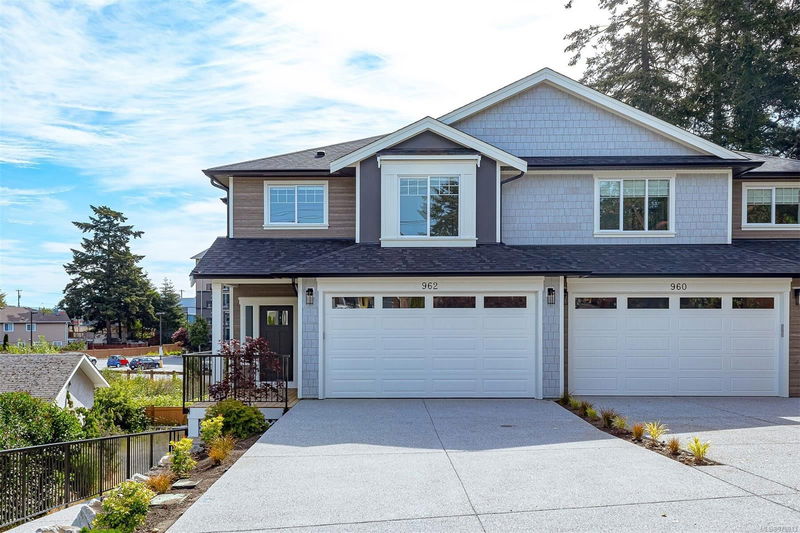Caractéristiques principales
- MLS® #: 979813
- ID de propriété: SIRC2151353
- Type de propriété: Résidentiel, Maison unifamiliale détachée
- Aire habitable: 3 054 pi.ca.
- Grandeur du terrain: 0,03 ac
- Construit en: 2024
- Chambre(s) à coucher: 4+1
- Salle(s) de bain: 4
- Stationnement(s): 3
- Inscrit par:
- Royal LePage Coast Capital - Westshore
Description de la propriété
Open Sat Nov 2 11-1. Welcome to this new 3000+sq ft Verity Construction Ltd built stratified half duplex with a fantastic 5 bed 4 bath layout on 3 levels, including a flexible walk-out basement with 1bed in-law suite with plenty of storage. It's the perfect home for the whole family and more! The expansive main level is perfect for entertaining or everyday living and features a gourmet kitchen with Kitchenaid appliances including induction range, quartz counters, tile backsplash plus a large walk-in pantry and a sunny deck. Upstairs are 4 bedrooms incl. primary with ensuite & walk in closet, main bath & laundry room The walk out lower level includes a 1 bed inlaw suite with separate entrance and roughed in laundry. Quality construction includes double garage, lots of storage, roller blinds & a ductless heatpump for heating & cooling. All of this is just a short distance to schools, Glen Lake, the Galloping Goose Trail and The Belmont Market. Quick possession.
Pièces
- TypeNiveauDimensionsPlancher
- Salle de bainsPrincipal0' x 0'Autre
- EntréePrincipal22' 11.5" x 22' 11.5"Autre
- Salle à mangerPrincipal39' 4.4" x 52' 5.9"Autre
- CuisinePrincipal39' 4.4" x 36' 10.7"Autre
- AutrePrincipal19' 8.2" x 29' 6.3"Autre
- SalonPrincipal65' 7.4" x 52' 5.9"Autre
- Chambre à coucher principale2ième étage42' 7.8" x 52' 5.9"Autre
- Chambre à coucher2ième étage42' 7.8" x 36' 10.7"Autre
- Chambre à coucher2ième étage32' 9.7" x 36' 10.7"Autre
- Chambre à coucher2ième étage39' 4.4" x 45' 11.1"Autre
- Ensuite2ième étage0' x 0'Autre
- Salle de lavage2ième étage16' 4.8" x 29' 6.3"Autre
- Chambre à coucherSupérieur45' 11.1" x 36' 10.7"Autre
- CuisineSupérieur19' 8.2" x 39' 4.4"Autre
- Salle de bainsSupérieur16' 4.8" x 29' 6.3"Autre
- Salle de bains2ième étage0' x 0'Autre
- PatioSupérieur32' 9.7" x 39' 4.4"Autre
- SalonSupérieur39' 4.4" x 52' 5.9"Autre
- RangementSupérieur22' 11.5" x 42' 7.8"Autre
Agents de cette inscription
Demandez plus d’infos
Demandez plus d’infos
Emplacement
962 Loch Glen Pl, Langford, British Columbia, V9B 4Z5 Canada
Autour de cette propriété
En savoir plus au sujet du quartier et des commodités autour de cette résidence.
Demander de l’information sur le quartier
En savoir plus au sujet du quartier et des commodités autour de cette résidence
Demander maintenantCalculatrice de versements hypothécaires
- $
- %$
- %
- Capital et intérêts 0
- Impôt foncier 0
- Frais de copropriété 0

