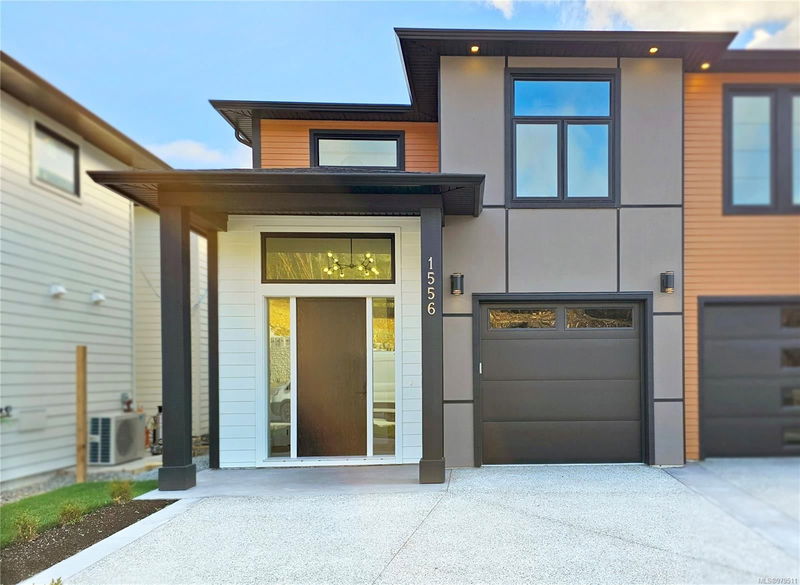Caractéristiques principales
- MLS® #: 979511
- ID de propriété: SIRC2147209
- Type de propriété: Résidentiel, Maison unifamiliale détachée
- Aire habitable: 2 102 pi.ca.
- Grandeur du terrain: 0,13 ac
- Construit en: 2024
- Chambre(s) à coucher: 4
- Salle(s) de bain: 3
- Stationnement(s): 2
- Inscrit par:
- RE/MAX Camosun
Description de la propriété
BUILT GREEN® PLATINUM! CODA Homes presents this upscale, highly efficient 4 bedroom, 3 bathroom Bear Mountain home. The main floor features a spacious entry & den; you'll enjoy comfortable open-concept living in the chef's kitchen with an oversized island, walk-in pantry, & Bosch appliances. The dining area overlooks the fenced yard & the inviting living room features a gas fireplace & stylish lounge area. Upstairs boasts 4 bedrooms, including the primary bedroom with a walk-in closet and jaw-dropping ensuite. Notable features include hardwood floors, quartz counters throughout, a ducted heat pump for efficient central heating and cooling, and No strata fees! Enjoy easy access to the highway, and just 5 minutes from Costco, coffee shops, & golf. Ask about upcoming homes with suite potential. **Built Green® Platinum-rated homes are eligible for a 25% CMHC fee rebate**
Pièces
- TypeNiveauDimensionsPlancher
- BoudoirPrincipal26' 2.9" x 21' 7"Autre
- SalonPrincipal43' 5.6" x 70' 9.6"Autre
- Salle à mangerPrincipal23' 2.7" x 39' 7.5"Autre
- EntréePrincipal20' 2.9" x 34' 8.5"Autre
- CuisinePrincipal39' 4.4" x 33' 4.3"Autre
- AutrePrincipal15' 3.1" x 21' 7"Autre
- Salle de bainsPrincipal16' 4.8" x 16' 4.8"Autre
- Chambre à coucher principale2ième étage44' 6.6" x 44' 3.4"Autre
- Ensuite2ième étage52' 5.9" x 32' 9.7"Autre
- Penderie (Walk-in)2ième étage19' 1.5" x 25' 8.2"Autre
- Chambre à coucher2ième étage35' 6.3" x 31' 8.7"Autre
- Chambre à coucher2ième étage35' 6.3" x 36' 10.7"Autre
- Salle de bains2ième étage0' x 0'Autre
- Salle de lavage2ième étage31' 8.7" x 23' 6.2"Autre
- Chambre à coucher2ième étage40' 5.4" x 34' 5.3"Autre
- Rangement2ième étage19' 1.5" x 21' 10.5"Autre
- AutrePrincipal67' 6.2" x 34' 5.3"Autre
Agents de cette inscription
Demandez plus d’infos
Demandez plus d’infos
Emplacement
1556 Marble Pl, Langford, British Columbia, V9B 7A2 Canada
Autour de cette propriété
En savoir plus au sujet du quartier et des commodités autour de cette résidence.
Demander de l’information sur le quartier
En savoir plus au sujet du quartier et des commodités autour de cette résidence
Demander maintenantCalculatrice de versements hypothécaires
- $
- %$
- %
- Capital et intérêts 0
- Impôt foncier 0
- Frais de copropriété 0

