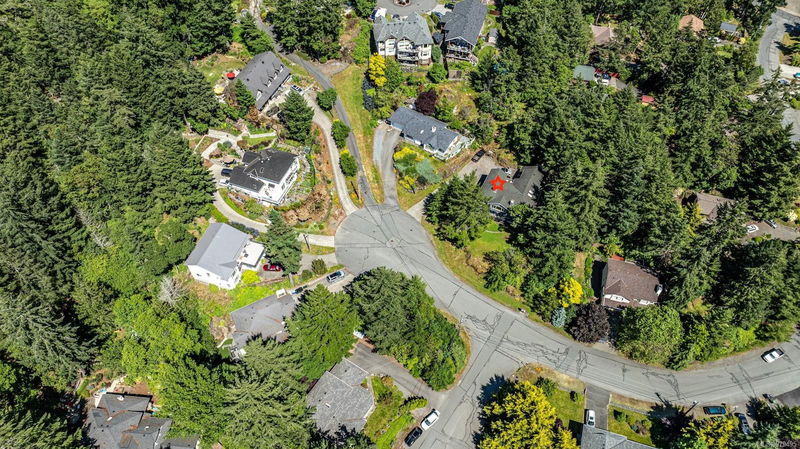Caractéristiques principales
- MLS® #: 979495
- ID de propriété: SIRC2144849
- Type de propriété: Résidentiel, Maison unifamiliale détachée
- Aire habitable: 3 450 pi.ca.
- Grandeur du terrain: 0,34 ac
- Construit en: 1992
- Chambre(s) à coucher: 3+2
- Salle(s) de bain: 4
- Stationnement(s): 5
- Inscrit par:
- Newport Realty Ltd.
Description de la propriété
FANTASTIC HOME WITH 1 BED SUITE! Nestled in desirable Thetis Heights, this home is close to all amenities including Thetis Lake, and many local nature trails. The 1/3-acre lot is naturally low maintenance and has ample parking on site. This 3400+sqft home has an impressive entrance with 16ft vaulted ceilings, 5 bedrooms, 4 full bathrooms, and large den/office. Main floor has well-designed open layout with an abundance of light/windows and a large west-facing kitchen/dining area opening up to a private deck. The living room has a fireplace to cozy up to and there is a primary with ensuite and walk in closet, 2 additional bedrooms and a 4-pc bath. Downstairs level has a large rec room, bedroom, 3-pc bath, den/office, and laundry room which opens to the 22x20 garage/workshop containing ample storage. Suite accessed by its own separate entrance and has an open concept living room/kitchen, large pantry, laundry, 4-pce bathroom, bright & cozy bedroom w/ walkin closet & private deck.
Pièces
- TypeNiveauDimensionsPlancher
- AutreSupérieur12' x 18'Autre
- EntréeSupérieur39' 4.4" x 32' 9.7"Autre
- AutreSupérieur13' 1.4" x 52' 5.9"Autre
- AutreSupérieur65' 7.4" x 72' 2.1"Autre
- Salle de loisirsSupérieur62' 4" x 49' 2.5"Autre
- Chambre à coucherSupérieur32' 9.7" x 36' 10.7"Autre
- BoudoirSupérieur36' 10.7" x 36' 10.7"Autre
- Salle de bainsSupérieur39' 4.4" x 36' 10.7"Autre
- Salle de lavageSupérieur19' 8.2" x 55' 9.2"Autre
- CuisineSupérieur26' 2.9" x 29' 6.3"Autre
- Chambre à coucherSupérieur29' 6.3" x 42' 7.8"Autre
- Penderie (Walk-in)Supérieur13' 1.4" x 16' 4.8"Autre
- SalonSupérieur36' 10.7" x 59' 6.6"Autre
- Salle de bainsSupérieur0' x 0'Autre
- AutreSupérieur16' 4.8" x 39' 4.4"Autre
- SalonPrincipal49' 2.5" x 59' 6.6"Autre
- Salle à mangerPrincipal45' 11.1" x 62' 4"Autre
- CuisinePrincipal29' 6.3" x 59' 6.6"Autre
- Chambre à coucher principalePrincipal42' 7.8" x 45' 11.1"Autre
- EnsuitePrincipal49' 2.5" x 62' 4"Autre
- Chambre à coucherPrincipal29' 6.3" x 42' 7.8"Autre
- Salle de bainsPrincipal16' 4.8" x 22' 11.5"Autre
- Chambre à coucherPrincipal36' 10.7" x 36' 10.7"Autre
- AutrePrincipal39' 4.4" x 59' 6.6"Autre
Agents de cette inscription
Demandez plus d’infos
Demandez plus d’infos
Emplacement
658 Rason Rd, Langford, British Columbia, V9B 6C6 Canada
Autour de cette propriété
En savoir plus au sujet du quartier et des commodités autour de cette résidence.
Demander de l’information sur le quartier
En savoir plus au sujet du quartier et des commodités autour de cette résidence
Demander maintenantCalculatrice de versements hypothécaires
- $
- %$
- %
- Capital et intérêts 0
- Impôt foncier 0
- Frais de copropriété 0

