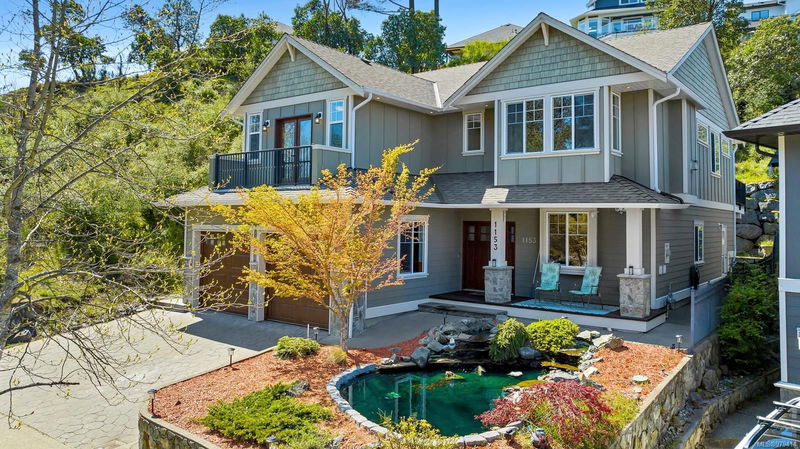Caractéristiques principales
- MLS® #: 979414
- ID de propriété: SIRC2143011
- Type de propriété: Résidentiel, Maison unifamiliale détachée
- Aire habitable: 3 139 pi.ca.
- Grandeur du terrain: 0,14 ac
- Construit en: 2007
- Chambre(s) à coucher: 3+3
- Salle(s) de bain: 3
- Stationnement(s): 4
- Inscrit par:
- Pemberton Holmes - Sooke
Description de la propriété
Live the Bear Mountain lifestyle! This expansive 6 bedroom executive home is tucked away in a peaceful cul-de-sac in one of Bear Mountain's most coveted neighborhoods. The scenic goldfish pond welcomes you upon arrival, setting the tone for what lies within. Highlights include a multi-zone surround sound system across all main rooms, a gourmet kitchen with granite countertops, & hardwood & heated tile flooring, generously sized bedrooms & exquisite primary suite. The home's smart technology system, new hot tub on the secluded rear deck, on-demand hot water, & efficient heat pump make everyday living a breeze. Car enthusiasts will love the large garage, complete with a professional hoist, racedeck flooring, & a 45,000 BTU heater. Additionally, the spacious two-bedroom in-law suite on the lower level is perfect for a mortgage helper or for extended family. Surrounded by lush green spaces & just minutes from golf courses, biking trails, and all amenities, this wondeful home is a must see!
Pièces
- TypeNiveauDimensionsPlancher
- CuisineSupérieur36' 10.7" x 42' 7.8"Autre
- EntréeSupérieur22' 11.5" x 19' 8.2"Autre
- Salle à mangerSupérieur36' 10.7" x 42' 7.8"Autre
- Chambre à coucherSupérieur36' 10.7" x 36' 10.7"Autre
- SalonSupérieur49' 2.5" x 39' 4.4"Autre
- Salle de lavageSupérieur16' 4.8" x 19' 8.2"Autre
- Chambre à coucherSupérieur49' 2.5" x 42' 7.8"Autre
- Salle de bainsSupérieur36' 10.7" x 36' 10.7"Autre
- Chambre à coucherSupérieur49' 2.5" x 39' 4.4"Autre
- RangementSupérieur26' 2.9" x 16' 4.8"Autre
- CuisinePrincipal65' 7.4" x 39' 4.4"Autre
- Salle de bainsPrincipal36' 10.7" x 29' 6.3"Autre
- Chambre à coucherPrincipal32' 9.7" x 36' 10.7"Autre
- Salle de lavagePrincipal26' 2.9" x 19' 8.2"Autre
- Chambre à coucherPrincipal32' 9.7" x 36' 10.7"Autre
- EnsuitePrincipal45' 11.1" x 36' 10.7"Autre
- Penderie (Walk-in)Principal26' 2.9" x 26' 2.9"Autre
- Penderie (Walk-in)Principal22' 11.5" x 26' 2.9"Autre
- Salle à mangerPrincipal39' 4.4" x 36' 10.7"Autre
- SalonPrincipal45' 11.1" x 59' 6.6"Autre
- Chambre à coucher principalePrincipal39' 4.4" x 49' 2.5"Autre
- Bureau à domicilePrincipal45' 11.1" x 42' 7.8"Autre
Agents de cette inscription
Demandez plus d’infos
Demandez plus d’infos
Emplacement
1153 Deerview Pl, Langford, British Columbia, V9B 0B3 Canada
Autour de cette propriété
En savoir plus au sujet du quartier et des commodités autour de cette résidence.
Demander de l’information sur le quartier
En savoir plus au sujet du quartier et des commodités autour de cette résidence
Demander maintenantCalculatrice de versements hypothécaires
- $
- %$
- %
- Capital et intérêts 0
- Impôt foncier 0
- Frais de copropriété 0

