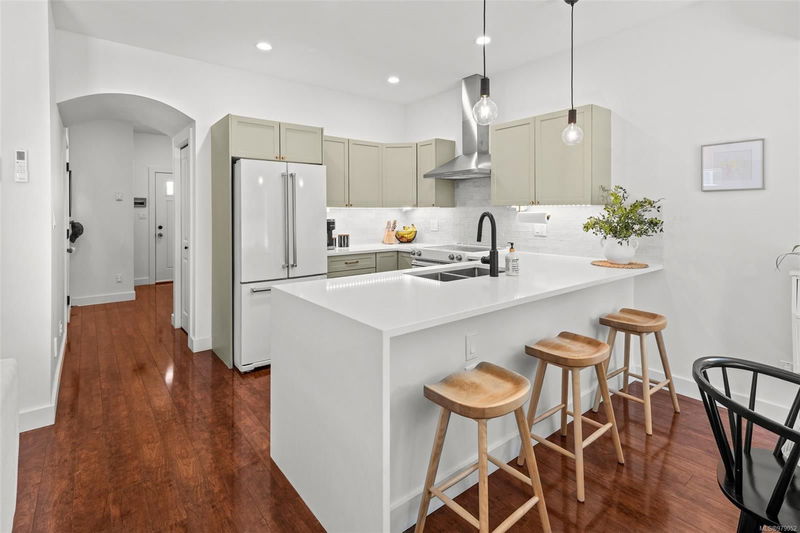Caractéristiques principales
- MLS® #: 979052
- ID de propriété: SIRC2141368
- Type de propriété: Résidentiel, Maison unifamiliale détachée
- Aire habitable: 1 455 pi.ca.
- Grandeur du terrain: 0,06 ac
- Construit en: 2010
- Chambre(s) à coucher: 3
- Salle(s) de bain: 3
- Stationnement(s): 2
- Inscrit par:
- Royal LePage Coast Capital - Chatterton
Description de la propriété
Welcome to Westhills, one of Langford's most vibrant and family-friendly neighborhoods! This beautiful home features 3 bedrooms and 3 bathrooms, and a ductless heat pump ensuring ample space and year-round comfort. The kitchen has been updated with quartz countertops and a premium KitchenAid appliance package. Also a new hot water tank! The living room includes custom built-in shelving and a cozy electric fireplace, blending style and functionality. Upstairs, you'll find a spacious primary bedroom with a walk-in closet and an ensuite bathroom. 2 additional bedrooms, a 4-piece bathroom, and a convenient laundry room complete the upper level. The backyard is ideal for summer gatherings, featuring a newly installed privacy fence and additional street parking accessible through the gate. Conveniently located within walking distance to Belmont High School, several parks, and Glen Lake. Plus, you're just minutes away from the YMCA, Westshore Mall, Belmont Market, and several other amenities!
Pièces
- TypeNiveauDimensionsPlancher
- VérandaPrincipal12' 6" x 6' 6"Autre
- CuisinePrincipal8' 3.9" x 9' 9.9"Autre
- Salle de bainsPrincipal0' x 0'Autre
- Séjour / Salle à mangerPrincipal11' x 9' 9"Autre
- EntréePrincipal8' 2" x 7'Autre
- SalonPrincipal11' x 15'Autre
- PatioPrincipal27' 3" x 8'Autre
- AutrePrincipal10' x 15' 9"Autre
- RangementPrincipal10' x 4' 3.9"Autre
- Chambre à coucher principale2ième étage14' x 12' 3.9"Autre
- Penderie (Walk-in)2ième étage7' 5" x 6'Autre
- Ensuite2ième étage0' x 0'Autre
- Chambre à coucher2ième étage10' 2" x 10'Autre
- Salle de bains2ième étage0' x 0'Autre
- Chambre à coucher2ième étage11' 5" x 12'Autre
- Salle de lavage2ième étage7' 5" x 5' 6"Autre
Agents de cette inscription
Demandez plus d’infos
Demandez plus d’infos
Emplacement
1253 Parkdale Creek Gdns, Langford, British Columbia, V9B 0K9 Canada
Autour de cette propriété
En savoir plus au sujet du quartier et des commodités autour de cette résidence.
Demander de l’information sur le quartier
En savoir plus au sujet du quartier et des commodités autour de cette résidence
Demander maintenantCalculatrice de versements hypothécaires
- $
- %$
- %
- Capital et intérêts 0
- Impôt foncier 0
- Frais de copropriété 0

