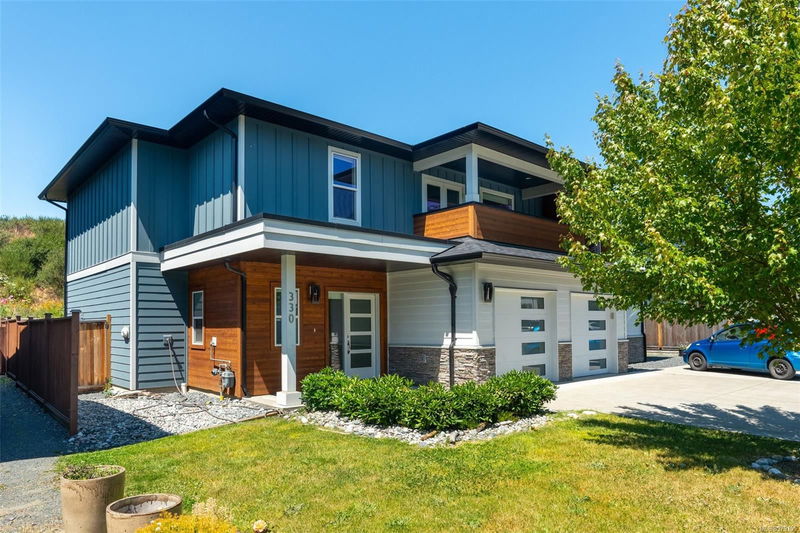Caractéristiques principales
- MLS® #: 979155
- ID de propriété: SIRC2139596
- Type de propriété: Résidentiel, Maison unifamiliale détachée
- Aire habitable: 3 136 pi.ca.
- Grandeur du terrain: 0,14 ac
- Construit en: 2020
- Chambre(s) à coucher: 6
- Salle(s) de bain: 5
- Stationnement(s): 5
- Inscrit par:
- Royal LePage Coast Capital - Chatterton
Description de la propriété
Investment alert! Great opportunity to get into a family home with strong suite income, OR, take advantage of recent zoning changes to pursue a profitable conversion to a strata duplex. Built in 2020, this like-new 6BR/5BT home has all your desired modern conveniences - stainless steel appliances, quartz countertops, gas range, luxury vinyl plank flooring, walk-in closet, and a spa-like ensuite off the spacious primary bedroom. The energy efficient main home utilizes hot water on demand and a heat pump for heating/cooling. The bonus: TWO in-law suites with their own separate entries, laundry, and off-street parking. With no suites above or below the main home, this layout is nearly perfect. A calm, family-oriented cul-de-sac w/ a playground, Lone Oak Place is just minutes from all the amenities of Langford’s core. *Buyers to do their own due diligence with Langford on their intended use of the property.*
Pièces
- TypeNiveauDimensionsPlancher
- EntréePrincipal19' 8.2" x 42' 7.8"Autre
- Penderie (Walk-in)Principal19' 8.2" x 9' 10.1"Autre
- Salle de bainsPrincipal0' x 0'Autre
- SalonPrincipal55' 9.2" x 42' 7.8"Autre
- CuisinePrincipal39' 4.4" x 36' 10.7"Autre
- Salle à mangerPrincipal45' 11.1" x 22' 11.5"Autre
- Chambre à coucher principale2ième étage52' 5.9" x 39' 4.4"Autre
- Ensuite2ième étage36' 10.7" x 26' 2.9"Autre
- Penderie (Walk-in)2ième étage16' 4.8" x 26' 2.9"Autre
- Salle de lavage2ième étage26' 2.9" x 26' 2.9"Autre
- Chambre à coucher2ième étage36' 10.7" x 42' 7.8"Autre
- Salle de bains2ième étage19' 8.2" x 26' 2.9"Autre
- Chambre à coucher2ième étage39' 4.4" x 42' 7.8"Autre
- SalonPrincipal39' 4.4" x 59' 6.6"Autre
- CuisinePrincipal26' 2.9" x 32' 9.7"Autre
- Chambre à coucherPrincipal39' 4.4" x 42' 7.8"Autre
- Salle de bainsPrincipal36' 10.7" x 16' 4.8"Autre
- Salon2ième étage39' 4.4" x 32' 9.7"Autre
- Cuisine2ième étage26' 2.9" x 29' 6.3"Autre
- Chambre à coucher2ième étage36' 10.7" x 32' 9.7"Autre
- Chambre à coucher2ième étage36' 10.7" x 32' 9.7"Autre
- Salle de bains2ième étage16' 4.8" x 26' 2.9"Autre
Agents de cette inscription
Demandez plus d’infos
Demandez plus d’infos
Emplacement
330 Lone Oak Pl, Langford, British Columbia, V9B 0X3 Canada
Autour de cette propriété
En savoir plus au sujet du quartier et des commodités autour de cette résidence.
Demander de l’information sur le quartier
En savoir plus au sujet du quartier et des commodités autour de cette résidence
Demander maintenantCalculatrice de versements hypothécaires
- $
- %$
- %
- Capital et intérêts 0
- Impôt foncier 0
- Frais de copropriété 0

