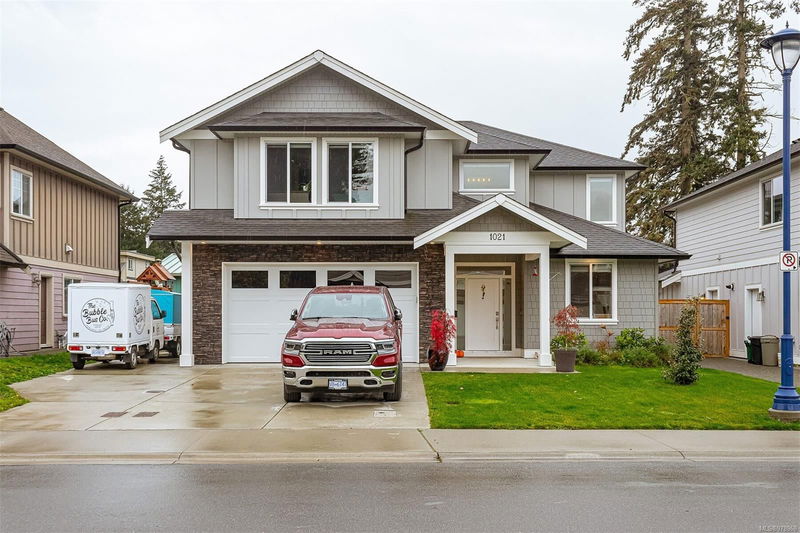Caractéristiques principales
- MLS® #: 978968
- ID de propriété: SIRC2136765
- Type de propriété: Résidentiel, Maison unifamiliale détachée
- Aire habitable: 3 126 pi.ca.
- Grandeur du terrain: 0,14 ac
- Construit en: 2021
- Chambre(s) à coucher: 4
- Salle(s) de bain: 4
- Stationnement(s): 3
- Inscrit par:
- Coldwell Banker Oceanside Real Estate
Description de la propriété
Welcome to your dream home at 1021 Sandalwood Crt! This beautifully designed 4-bedroom home boasts an inviting open floor plan, perfect for modern living and entertaining. Spacious living area filled with ample light, seamlessly flows into the dining space and gourmet inspired kitchen with stainless steel appliances Private backyard with a covered patio, perfect for summer barbecues and relaxation. Located in a family-friendly neighborhood, you are close to parks, schools, shopping, walking trails and all that Langford has to offer. The upper floor features 3 generously sized bedrooms, including a serene master bedroom with a luxurious ensuite. The added gem of this property is the separate legal suite for a mortgage helper with its own separate meter. Some recent upgrades include cabinets in pantry and sunken wine room. Lots of room for R.V parking Hot water on demand and ductless heat pump system. Don’t miss the chance to own this exceptional property.
Pièces
- TypeNiveauDimensionsPlancher
- CuisinePrincipal11' 5" x 17' 2"Autre
- Salle à mangerPrincipal14' 9.6" x 17' 5"Autre
- SalonPrincipal18' 3" x 21' 2"Autre
- EntréePrincipal7' 9.6" x 15' 11"Autre
- Bureau à domicilePrincipal10' 9" x 10' 6.9"Autre
- AutrePrincipal11' 2" x 8' 5"Autre
- Salle de bainsPrincipal0' x 0'Autre
- VérandaPrincipal8' 5" x 25' 3"Autre
- Chambre à coucher2ième étage11' 5" x 10' 11"Autre
- AutrePrincipal20' 9" x 20' 3"Autre
- Chambre à coucher2ième étage11' 6" x 10' 9.6"Autre
- Chambre à coucher principale2ième étage15' 3" x 17' 2"Autre
- Salle de bains2ième étage0' x 0'Autre
- Penderie (Walk-in)2ième étage6' 9.6" x 7' 8"Autre
- Salon2ième étage10' 2" x 11' 6.9"Autre
- Chambre à coucher2ième étage10' 2" x 11' 2"Autre
- Salle de bains2ième étage0' x 0'Autre
- Salle de lavage2ième étage7' 9.9" x 5' 6.9"Autre
- PatioPrincipal16' 9.6" x 11'Autre
- VérandaPrincipal8' 11" x 15' 6"Autre
- Ensuite2ième étage0' x 0'Autre
- Cuisine2ième étage14' 11" x 10'Autre
Agents de cette inscription
Demandez plus d’infos
Demandez plus d’infos
Emplacement
1021 Sandalwood Crt, Langford, British Columbia, V9C 0E1 Canada
Autour de cette propriété
En savoir plus au sujet du quartier et des commodités autour de cette résidence.
Demander de l’information sur le quartier
En savoir plus au sujet du quartier et des commodités autour de cette résidence
Demander maintenantCalculatrice de versements hypothécaires
- $
- %$
- %
- Capital et intérêts 0
- Impôt foncier 0
- Frais de copropriété 0

