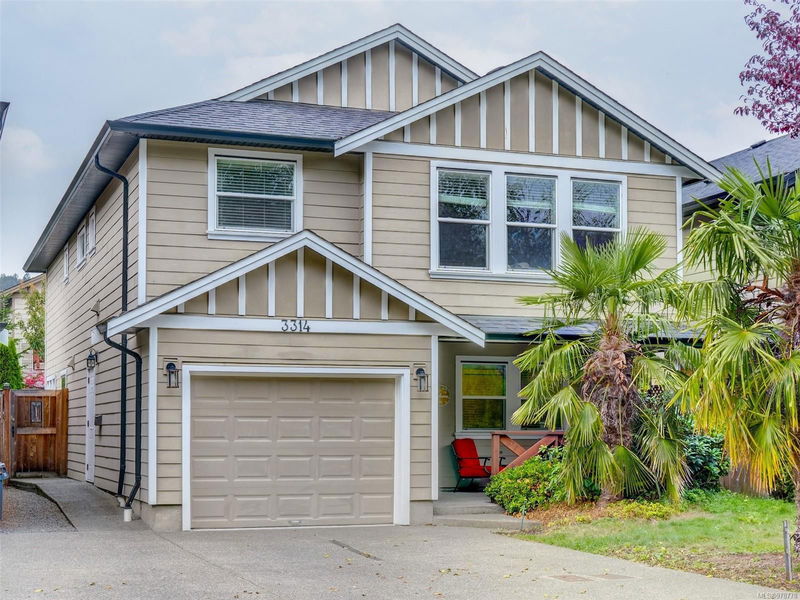Caractéristiques principales
- MLS® #: 978778
- ID de propriété: SIRC2133734
- Type de propriété: Résidentiel, Maison unifamiliale détachée
- Aire habitable: 2 484 pi.ca.
- Grandeur du terrain: 0,07 ac
- Construit en: 2012
- Chambre(s) à coucher: 5
- Salle(s) de bain: 4
- Stationnement(s): 3
- Inscrit par:
- Royal LePage Coast Capital - Westshore
Description de la propriété
This bright, former show home is incredibly spacious! The main floor provides a 4th bedroom, playroom or perfect home office, guest bathroom, giant living room, ample kitchen with pantry and an eating area with access to the super cute fully fenced yard with garden beds and irrigation. Upstairs are 3 generous bedrooms with fluffy new carpet, including the primary bedroom with ensuite and walk in closet. A thoughtfully designed, partially furnished LEGAL 1 bedroom and 1 bathroom suite with its own hydro and laundry is above the garage and great tenants pay $1850 towards your mortgage! Additional bonuses are the 1 yr old hot water thank, 2yr old washer & dryer, the entire interior was repainted 2yrs ago, across the road is a lush treed buffer between Hazelwood Crossing & the Galloping Goose trail, loads of street parking, Happy Valley Elementary is a block away and all the amenities of Langford are nearby. This is truly a fabulous family home!
Pièces
- TypeNiveauDimensionsPlancher
- EntréePrincipal4' 9" x 11' 8"Autre
- Chambre à coucherPrincipal8' 9.9" x 8' 11"Autre
- AutrePrincipal11' 9.9" x 18' 11"Autre
- AutrePrincipal3' x 10'Autre
- RangementPrincipal3' 5" x 4' 11"Autre
- CuisinePrincipal9' x 11' 5"Autre
- Salle à mangerPrincipal9' x 9' 9.9"Autre
- SalonPrincipal17' 6" x 21' 2"Autre
- Salle de bainsPrincipal0' x 0'Autre
- Salle de lavage2ième étage3' 3" x 6' 9.6"Autre
- Salle de bains2ième étage0' x 0'Autre
- Chambre à coucher2ième étage10' x 10' 11"Autre
- Chambre à coucher principale2ième étage10' 9" x 14'Autre
- Penderie (Walk-in)2ième étage3' 9.9" x 8' 9.9"Autre
- Penderie (Walk-in)2ième étage9' x 4'Autre
- Ensuite2ième étage0' x 0'Autre
- Chambre à coucher2ième étage9' 11" x 10' 9"Autre
- Chambre à coucher2ième étage10' 2" x 10' 3"Autre
- Cuisine2ième étage11' 3.9" x 12' 9.9"Autre
- Salle de bains2ième étage0' x 0'Autre
- Salon2ième étage9' 9.6" x 16' 9.6"Autre
- VérandaPrincipal8' 11" x 18' 3.9"Autre
- Penderie (Walk-in)2ième étage4' 11" x 5' 2"Autre
- PatioPrincipal15' 11" x 19' 6"Autre
Agents de cette inscription
Demandez plus d’infos
Demandez plus d’infos
Emplacement
3314 Hazelwood Rd, Langford, British Columbia, V9C 0H3 Canada
Autour de cette propriété
En savoir plus au sujet du quartier et des commodités autour de cette résidence.
Demander de l’information sur le quartier
En savoir plus au sujet du quartier et des commodités autour de cette résidence
Demander maintenantCalculatrice de versements hypothécaires
- $
- %$
- %
- Capital et intérêts 0
- Impôt foncier 0
- Frais de copropriété 0

