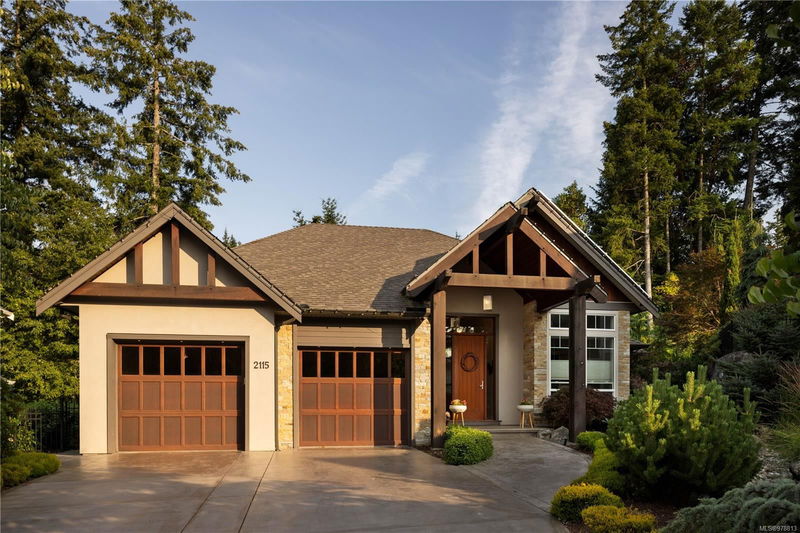Caractéristiques principales
- MLS® #: 978813
- ID de propriété: SIRC2133725
- Type de propriété: Résidentiel, Maison unifamiliale détachée
- Aire habitable: 2 214 pi.ca.
- Grandeur du terrain: 0,24 ac
- Construit en: 2015
- Chambre(s) à coucher: 3
- Salle(s) de bain: 2
- Stationnement(s): 2
- Inscrit par:
- RE/MAX Camosun
Description de la propriété
Discover unparalleled luxury in this executive ONE LEVEL custom home built by award-winning New West Developments. Nestled in a quiet cul-de-sac on a private 10,000+ sqft lot along the 17th fairway, this residence offers exceptional indoor and outdoor living spaces. The chef’s kitchen boasts an oversized island, wine fridge, hidden pantry, quartz countertops, and a dedicated dining area.The open-concept living room, with its 13’ ceilings and built-in shelving, opens to an expansive patio through over-height double doors.This outdoor oasis features a gas BBQ hookup, Synlawn turf, speaker system, infinity hot tub, and mature landscaping. The primary bedroom showcases floor-to-ceiling windows, a custom walk-in dressing room, a 5-piece ensuite with a soaker tub,rainfall shower, and patio access.Sustainable features like solar panels and a heat pump ensure year-round comfort,while the oversized double garage offers ample storage.Steps from Bear Mountain Village, enjoy world-class amenities!
Pièces
- TypeNiveauDimensionsPlancher
- Chambre à coucherPrincipal36' 10.7" x 42' 7.8"Autre
- EntréePrincipal19' 8.2" x 36' 10.7"Autre
- Chambre à coucherPrincipal36' 10.7" x 42' 7.8"Autre
- Salle de bainsPrincipal0' x 0'Autre
- AutrePrincipal68' 10.7" x 78' 8.8"Autre
- Salle de lavagePrincipal22' 11.5" x 39' 4.4"Autre
- RangementPrincipal13' 1.4" x 22' 11.5"Autre
- Chambre à coucher principalePrincipal49' 2.5" x 52' 5.9"Autre
- Salle de bainsPrincipal0' x 0'Autre
- Penderie (Walk-in)Principal29' 6.3" x 29' 6.3"Autre
- Salle à mangerPrincipal36' 10.7" x 49' 2.5"Autre
- SalonPrincipal55' 9.2" x 65' 7.4"Autre
- CuisinePrincipal42' 7.8" x 52' 5.9"Autre
- PatioPrincipal72' 2.1" x 101' 8.4"Autre
- AutrePrincipal16' 4.8" x 16' 4.8"Autre
Agents de cette inscription
Demandez plus d’infos
Demandez plus d’infos
Emplacement
2115 Champions Way, Langford, British Columbia, V9B 0R9 Canada
Autour de cette propriété
En savoir plus au sujet du quartier et des commodités autour de cette résidence.
Demander de l’information sur le quartier
En savoir plus au sujet du quartier et des commodités autour de cette résidence
Demander maintenantCalculatrice de versements hypothécaires
- $
- %$
- %
- Capital et intérêts 0
- Impôt foncier 0
- Frais de copropriété 0

