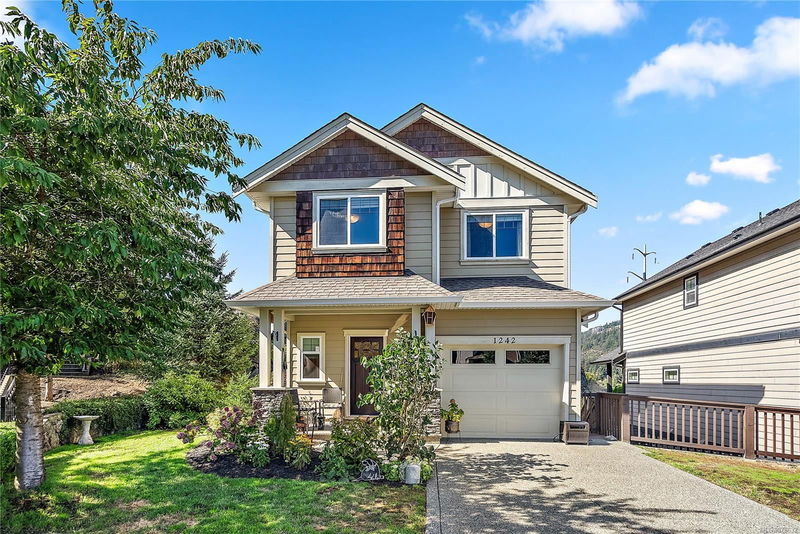Caractéristiques principales
- MLS® #: 978632
- ID de propriété: SIRC2131005
- Type de propriété: Résidentiel, Maison unifamiliale détachée
- Aire habitable: 2 056 pi.ca.
- Grandeur du terrain: 0,10 ac
- Construit en: 2010
- Chambre(s) à coucher: 3+1
- Salle(s) de bain: 4
- Stationnement(s): 3
- Inscrit par:
- Coldwell Banker Oceanside Real Estate
Description de la propriété
Don't miss this fantastic 2010 built family home w/ legal 1 Bed suite situated at the end of a quiet Westhills cul-de-sac. Thoughtfully maintained including new flooring & new paint throughout. Entering from the covered porch into a bright vaulted ceiling foyer, you will find a beautiful main level w/ open-concept living, dining & kitchen with breakfast bar & lots of cabinets. This level also features garage, balcony & convenient 2pce bath. Upstairs is the perfect family space w/ 3 Beds, including primary w/ walk-in closet & ensuite, plus additional family bath & laundry room. Another bonus for families - it is walking distance to fantastic modern elementary, middle & high schools & tons of recreation options like Starlight Stadium, YMCA, City Centre Park & arena, Langford Lake, Ed Nixon Trail, public library, bouldering & more! The legal suite is a great mortgage helper w/ private walk-out patio & laundry. See media links for more info!
Pièces
- TypeNiveauDimensionsPlancher
- PatioSupérieur9' x 16'Autre
- SalonSupérieur9' x 11'Autre
- CuisineSupérieur11' x 11'Autre
- Salle de bainsSupérieur0' x 0'Autre
- AutreSupérieur6' x 5'Autre
- Chambre à coucher2ième étage12' x 9'Autre
- Chambre à coucher principale2ième étage12' x 14'Autre
- Chambre à coucherSupérieur12' x 10'Autre
- Chambre à coucher2ième étage10' x 10'Autre
- Penderie (Walk-in)2ième étage6' x 7'Autre
- Ensuite2ième étage0' x 0'Autre
- Salle de lavage2ième étage5' x 7'Autre
- BalconPrincipal8' x 11'Autre
- AutrePrincipal21' x 10'Autre
- Salle de bainsPrincipal0' x 0'Autre
- VérandaPrincipal7' x 13'Autre
- Salle à mangerPrincipal10' x 12'Autre
- EntréePrincipal7' x 6'Autre
- SalonPrincipal15' x 11'Autre
- CuisinePrincipal10' x 12'Autre
- Salle de bains2ième étage0' x 0'Autre
Agents de cette inscription
Demandez plus d’infos
Demandez plus d’infos
Emplacement
1242 Clearwater Pl, Langford, British Columbia, V9B 0J2 Canada
Autour de cette propriété
En savoir plus au sujet du quartier et des commodités autour de cette résidence.
Demander de l’information sur le quartier
En savoir plus au sujet du quartier et des commodités autour de cette résidence
Demander maintenantCalculatrice de versements hypothécaires
- $
- %$
- %
- Capital et intérêts 0
- Impôt foncier 0
- Frais de copropriété 0

