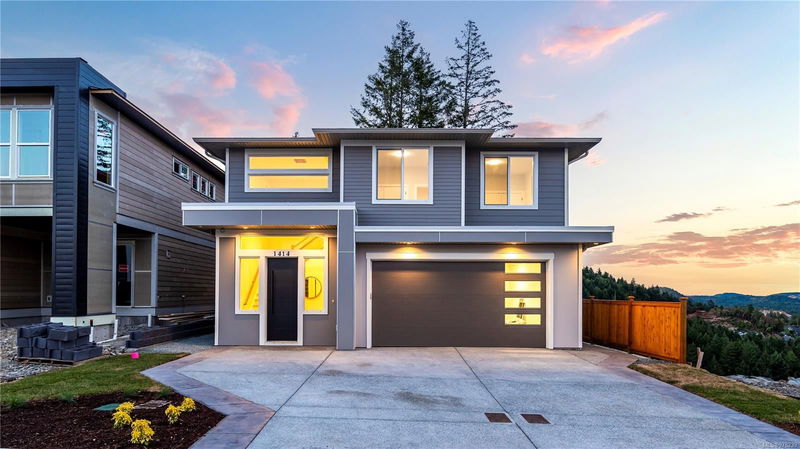Caractéristiques principales
- MLS® #: 978239
- ID de propriété: SIRC2125091
- Type de propriété: Résidentiel, Maison unifamiliale détachée
- Aire habitable: 2 955 pi.ca.
- Grandeur du terrain: 0,09 ac
- Construit en: 2023
- Chambre(s) à coucher: 6
- Salle(s) de bain: 4
- Stationnement(s): 4
- Inscrit par:
- eXp Realty
Description de la propriété
If you’re in the market for a new home, don’t miss this incredible opportunity! With an overall significant price reduction of $150,000 this green guilt home located at the top of Southpoint Bear Mountain. This modern residence not only offers breathtaking views but also features an impressive layout perfect for both relaxation and entertainment.This spacious home includes 6 bedrooms and 4 baths, flooding the interior with natural light. The large kitchen is equipped with stainless steel appliances and an oversized quartz island, making it an entertainer’s dream. Adjacent to the living room, a beautiful deck provides the perfect spot to enjoy views of majestic arbutus trees while barbecuing with friends and family.Additionally, the property includes a 2 bed suite with its own entrance, serving as an excellent mortgage helper. Close to all amenities, this home is ideal for families and professionals alike. Don’t miss out on this fantastic opportunity! Book your appt today!
Pièces
- TypeNiveauDimensionsPlancher
- Salle à mangerPrincipal30' 4.1" x 37' 2"Autre
- RangementPrincipal22' 11.5" x 25' 5.1"Autre
- Chambre à coucherPrincipal35' 6.3" x 56' 4.4"Autre
- EntréePrincipal35' 6.3" x 62' 7.1"Autre
- SalonPrincipal26' 2.9" x 65' 7"Autre
- CuisinePrincipal30' 4.1" x 33' 4.3"Autre
- Salle de bainsPrincipal0' x 0'Autre
- Chambre à coucherPrincipal45' 11.1" x 36' 10.9"Autre
- Chambre à coucherPrincipal29' 3.1" x 44' 3.4"Autre
- PatioPrincipal47' 3.7" x 28' 1.7"Autre
- Chambre à coucher2ième étage32' 6.5" x 34' 8.5"Autre
- Chambre à coucher2ième étage31' 11.8" x 38' 3.4"Autre
- Salle de lavage2ième étage31' 11.8" x 16' 11.5"Autre
- Salle à manger2ième étage56' 3.9" x 25' 1.9"Autre
- Cuisine2ième étage44' 10.1" x 40' 2.2"Autre
- Salon2ième étage56' 3.9" x 47' 1.7"Autre
- Balcon2ième étage45' 4.4" x 26' 6.1"Autre
- Chambre à coucher principale2ième étage45' 4.4" x 51' 4.9"Autre
- Penderie (Walk-in)2ième étage22' 8.4" x 31' 8.7"Autre
- Salle de bains2ième étage0' x 0'Autre
- Salle de bainsPrincipal0' x 0'Autre
- Salle de bains2ième étage0' x 0'Autre
Agents de cette inscription
Demandez plus d’infos
Demandez plus d’infos
Emplacement
1414 Sandstone Lane, Langford, British Columbia, V9B 6Z8 Canada
Autour de cette propriété
En savoir plus au sujet du quartier et des commodités autour de cette résidence.
Demander de l’information sur le quartier
En savoir plus au sujet du quartier et des commodités autour de cette résidence
Demander maintenantCalculatrice de versements hypothécaires
- $
- %$
- %
- Capital et intérêts 0
- Impôt foncier 0
- Frais de copropriété 0

