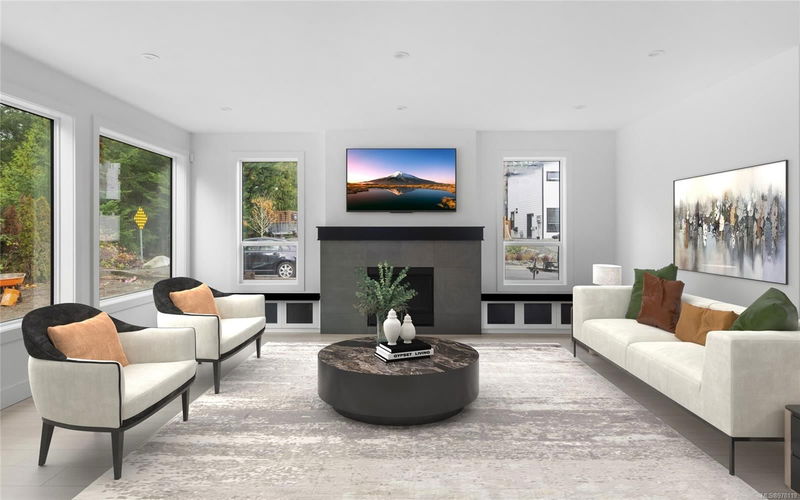Caractéristiques principales
- MLS® #: 978119
- ID de propriété: SIRC2121428
- Type de propriété: Résidentiel, Maison unifamiliale détachée
- Aire habitable: 4 321 pi.ca.
- Grandeur du terrain: 0,20 ac
- Construit en: 2023
- Chambre(s) à coucher: 7
- Salle(s) de bain: 5
- Stationnement(s): 6
- Inscrit par:
- Macdonald Realty Victoria
Description de la propriété
We've saved the BEST for Last! Upon entry into this 5 Bedroom 4 Bathroom Main you'll find a spacious foyer with large format tiles that lead you past a Office/5th Bed, a 2 pc. powder, and into your large living room area surrounded by oversized south facing windows and gas fireplace. Designer kitchen with high end stainless steel appliances, walk-in pantry, and quartz counter tops throughout. Just off of the kitchen is your oversized dining area and a huge covered patio with gas for BBQ or heater. Hardwood floors throughout the entire main residence which include the stairs and bedrooms. Upstairs you'll find your Primary Retreat with a generous walk in closet and 5 pc ensuite. Down the hall will be another 4pc bath, 3 additional bedrooms, and a laundry room. Lastly, a lower level rec room with over 1,100 sq.ft. a 4pc bath with direct outside access. You'll have an oversized driveway w/ RV parking, a 3 car garage (hoist potential), workshop area, and a 2 Bedroom Suite to complete it.
Pièces
- TypeNiveauDimensionsPlancher
- Salle à mangerPrincipal55' 9.2" x 29' 6.3"Autre
- SalonPrincipal65' 7.4" x 52' 5.9"Autre
- Chambre à coucherPrincipal39' 4.4" x 39' 4.4"Autre
- Salle de bainsPrincipal16' 4.8" x 19' 8.2"Autre
- EntréePrincipal22' 11.5" x 32' 9.7"Autre
- CuisinePrincipal62' 4" x 36' 10.7"Autre
- Chambre à coucher2ième étage39' 4.4" x 36' 10.7"Autre
- Salle de lavage2ième étage22' 11.5" x 26' 2.9"Autre
- Chambre à coucher2ième étage39' 4.4" x 36' 10.7"Autre
- AutrePrincipal19' 8.2" x 19' 8.2"Autre
- Salle de bains2ième étage36' 10.7" x 32' 9.7"Autre
- Chambre à coucher principale2ième étage55' 9.2" x 42' 7.8"Autre
- Chambre à coucher2ième étage36' 10.7" x 32' 9.7"Autre
- Ensuite2ième étage39' 4.4" x 29' 6.3"Autre
- Penderie (Walk-in)2ième étage22' 11.5" x 29' 6.3"Autre
- Salle de bainsAutre16' 4.8" x 36' 10.7"Autre
- CuisineAutre39' 4.4" x 45' 11.1"Autre
- Séjour / Salle à mangerAutre42' 7.8" x 55' 9.2"Autre
- Chambre à coucherAutre36' 10.7" x 36' 10.7"Autre
- AutrePrincipal78' 8.8" x 91' 10.3"Autre
- Chambre à coucherAutre29' 6.3" x 39' 4.4"Autre
- PatioPrincipal39' 4.4" x 68' 10.7"Autre
- AtelierPrincipal39' 4.4" x 39' 4.4"Autre
- Salle de loisirsSupérieur118' 1.3" x 124' 8"Autre
- Salle de bainsSupérieur0' x 0'Autre
Agents de cette inscription
Demandez plus d’infos
Demandez plus d’infos
Emplacement
915 Greystone Pl, Langford, British Columbia, V9C 0N8 Canada
Autour de cette propriété
En savoir plus au sujet du quartier et des commodités autour de cette résidence.
Demander de l’information sur le quartier
En savoir plus au sujet du quartier et des commodités autour de cette résidence
Demander maintenantCalculatrice de versements hypothécaires
- $
- %$
- %
- Capital et intérêts 0
- Impôt foncier 0
- Frais de copropriété 0

