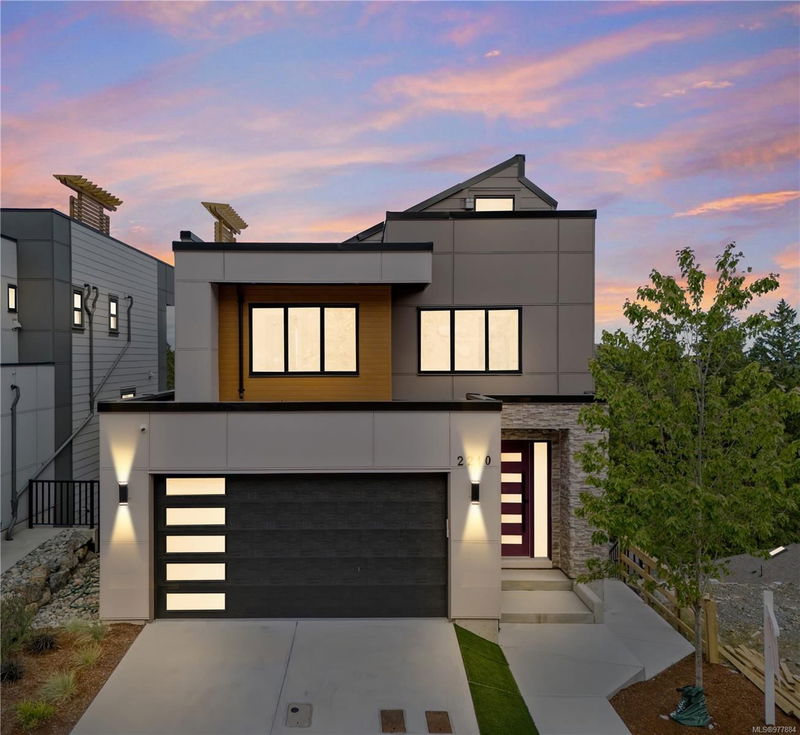Caractéristiques principales
- MLS® #: 977884
- ID de propriété: SIRC2117164
- Type de propriété: Résidentiel, Maison unifamiliale détachée
- Aire habitable: 3 320 pi.ca.
- Grandeur du terrain: 0,08 ac
- Construit en: 2024
- Chambre(s) à coucher: 4
- Salle(s) de bain: 5
- Stationnement(s): 2
- Inscrit par:
- Royal LePage Coast Capital - Westshore
Description de la propriété
Dramatic views from the foot of Bear Mountain. Perched high above the homes below, this 4 bedroom 5 bathroom plus den home is quality built and features an expansive 1000 sq ft hot tub ready rooftop patio. Open concept main floor. Living room with designer electric fireplace, and custom surround. Dining room with wet bar. Balconies off the main floor and primary bedroom to take in the views, as well as a covered patio off the lower level additional family room with additional kitchen, and another full bath that you could easily add more bedrooms to for additional accommodation. Primary bedroom with ensuite with jetted shower and soaker tub. Main floor office. Natural Gas forced air heating system, roughed in for A/C. Security system roughed in. Hot water on demand. These custom built homes are not to miss, a great opportunity to find luxury and comfort.
Pièces
- TypeNiveauDimensionsPlancher
- CuisineSupérieur26' 2.9" x 32' 9.7"Autre
- PatioSupérieur13' 1.4" x 85' 3.6"Autre
- RangementSupérieur9' 10.1" x 16' 4.8"Autre
- Salle de bainsSupérieur16' 4.8" x 26' 2.9"Autre
- Salle familialeSupérieur65' 7.4" x 82' 2.5"Autre
- AutrePrincipal62' 4" x 65' 7.4"Autre
- BalconPrincipal16' 4.8" x 55' 9.2"Autre
- BoudoirPrincipal26' 2.9" x 39' 4.4"Autre
- SalonPrincipal52' 5.9" x 52' 5.9"Autre
- Salle à mangerPrincipal42' 7.8" x 52' 5.9"Autre
- EntréePrincipal16' 4.8" x 19' 8.2"Autre
- Balcon2ième étage16' 4.8" x 59' 6.6"Autre
- Salle de bainsPrincipal9' 10.1" x 19' 8.2"Autre
- Chambre à coucher principale2ième étage42' 7.8" x 49' 2.5"Autre
- Ensuite2ième étage26' 2.9" x 45' 11.1"Autre
- Penderie (Walk-in)2ième étage16' 4.8" x 36' 10.7"Autre
- Chambre à coucher2ième étage32' 9.7" x 36' 10.7"Autre
- Chambre à coucher2ième étage29' 6.3" x 32' 9.7"Autre
- Chambre à coucher2ième étage32' 9.7" x 32' 9.7"Autre
- Salle de bains2ième étage16' 4.8" x 26' 2.9"Autre
- Salle de bains2ième étage16' 4.8" x 26' 2.9"Autre
- Salle de lavage2ième étage9' 10.1" x 16' 4.8"Autre
- Autre3ième étage9' 10.1" x 19' 8.2"Autre
- Autre3ième étage32' 9.7" x 39' 4.4"Autre
- Patio3ième étage95' 1.7" x 111' 6.5"Autre
- CuisinePrincipal39' 4.4" x 49' 2.5"Autre
Agents de cette inscription
Demandez plus d’infos
Demandez plus d’infos
Emplacement
2210 Archer Gate, Langford, British Columbia, V9B 3S1 Canada
Autour de cette propriété
En savoir plus au sujet du quartier et des commodités autour de cette résidence.
Demander de l’information sur le quartier
En savoir plus au sujet du quartier et des commodités autour de cette résidence
Demander maintenantCalculatrice de versements hypothécaires
- $
- %$
- %
- Capital et intérêts 0
- Impôt foncier 0
- Frais de copropriété 0

