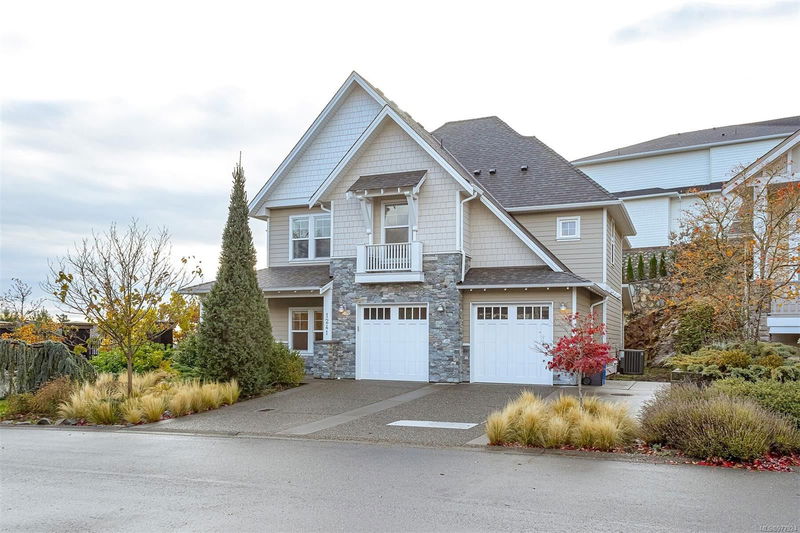Caractéristiques principales
- MLS® #: 977924
- ID de propriété: SIRC2117138
- Type de propriété: Résidentiel, Maison unifamiliale détachée
- Aire habitable: 3 248 pi.ca.
- Grandeur du terrain: 0,19 ac
- Construit en: 2015
- Chambre(s) à coucher: 3+1
- Salle(s) de bain: 3
- Stationnement(s): 5
- Inscrit par:
- HomeSold Real Estate Corporation
Description de la propriété
On a cul-de-sac upon Bear Mountain, boasting wonderful ocean & Mt. Baker views from the living/dining area & deck. The main living area features a family room complete w/ a cozy fireplace surrounded by built-in cabinetry, an expansive open concept kitchen & custom brick wall. The home is further enhanced by vaulted & beamed ceilings, rich wood flooring & heated tiles for added comfort. The lux primary suite features a large walk-in closet & lavish 5-piece ensuite. You’ll find 2 additional bedrooms & full 5-pc bath for guests. The property has a generous 1-bed+den, 950 ft2 suite, w/ its own washer/dryer & large covered patio. Offering privacy & convenience, adding to its appeal. Modern amenities such as a heat pump for the upper level, ductless heat pump for lower, & forced air backup furnace, ensure a comfortable living environment all year. Also incl. are 2 water tanks. Spacious double car garage & ample parking for guests. Power & pad for hot tub in yard. A nearby park for kids too!
Pièces
- TypeNiveauDimensionsPlancher
- AutrePrincipal20' 5" x 23' 11"Autre
- EntréePrincipal5' 9" x 15' 9.9"Autre
- BoudoirPrincipal11' 9.6" x 10' 11"Autre
- Salle de lavagePrincipal6' x 12' 3"Autre
- SalonPrincipal19' x 14' 5"Autre
- Salle à mangerPrincipal11' 9.6" x 12'Autre
- CuisinePrincipal9' 11" x 13' 9.6"Autre
- Chambre à coucher principalePrincipal12' 6" x 15' 2"Autre
- Penderie (Walk-in)Principal5' 6" x 10'Autre
- EnsuitePrincipal0' x 0'Autre
- Salle de bainsPrincipal0' x 0'Autre
- AutrePrincipal14' 2" x 17' 6"Autre
- EntréeSupérieur7' 9.6" x 4' 11"Autre
- Salle à mangerSupérieur10' 9" x 16' 8"Autre
- Chambre à coucherSupérieur10' x 15' 2"Autre
- SalonSupérieur13' 9.9" x 14' 3.9"Autre
- CuisineSupérieur9' 9.6" x 9' 11"Autre
- BoudoirSupérieur9' 11" x 11' 6.9"Autre
- Salle de bainsSupérieur0' x 0'Autre
- Chambre à coucherPrincipal10' 6.9" x 12' 11"Autre
- PatioSupérieur13' x 17' 3.9"Autre
- Chambre à coucherPrincipal10' 11" x 11' 3"Autre
Agents de cette inscription
Demandez plus d’infos
Demandez plus d’infos
Emplacement
1241 Rockhampton Close, Langford, British Columbia, V9B 6X4 Canada
Autour de cette propriété
En savoir plus au sujet du quartier et des commodités autour de cette résidence.
Demander de l’information sur le quartier
En savoir plus au sujet du quartier et des commodités autour de cette résidence
Demander maintenantCalculatrice de versements hypothécaires
- $
- %$
- %
- Capital et intérêts 0
- Impôt foncier 0
- Frais de copropriété 0

