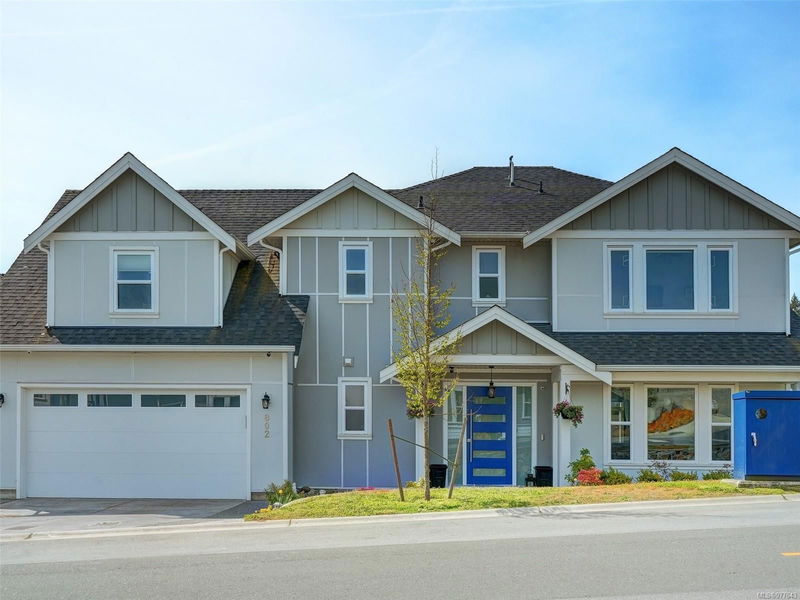Caractéristiques principales
- MLS® #: 977643
- ID de propriété: SIRC2112057
- Type de propriété: Résidentiel, Maison unifamiliale détachée
- Aire habitable: 3 189 pi.ca.
- Grandeur du terrain: 0,14 ac
- Construit en: 2020
- Chambre(s) à coucher: 5
- Salle(s) de bain: 4
- Stationnement(s): 4
- Inscrit par:
- Macdonald Realty Ltd. (Sid)
Description de la propriété
Stunning family home situated on a corner lot in a new development in Bear Mountain. This thoughtful and well designed home boasts a bright, open concept floor plan and a huge island found in the gourmet kitchen, perfect for entertaining. Located upstairs is the primary bedroom featuring a large walk-in-closet and lovely ensuite, as well as a media/rec room wired for surround sound. Many additional features throughout the home including stairwell lighting, retractable central vacuum system and wiring for EV Charging. There is a completely self contained above ground 1 bedroom legal suite which can be used as mortgage helper or in-law suite. Close to bus routes and easy access to all that Westshore has to offer including hiking, shopping, golfing and schools. This beautiful home is awaiting you!!
Pièces
- TypeNiveauDimensionsPlancher
- SalonPrincipal55' 9.2" x 59' 6.6"Autre
- CuisinePrincipal45' 11.1" x 59' 6.6"Autre
- EntréePrincipal22' 11.5" x 29' 6.3"Autre
- Salle à mangerPrincipal39' 4.4" x 49' 2.5"Autre
- AutrePrincipal65' 7.4" x 65' 7.4"Autre
- Chambre à coucher principale2ième étage42' 7.8" x 52' 5.9"Autre
- Penderie (Walk-in)2ième étage16' 4.8" x 32' 9.7"Autre
- Ensuite2ième étage0' x 0'Autre
- Chambre à coucher2ième étage36' 10.7" x 42' 7.8"Autre
- Chambre à coucher2ième étage36' 10.7" x 39' 4.4"Autre
- Média / Divertissement2ième étage52' 5.9" x 65' 7.4"Autre
- Chambre à coucher2ième étage26' 2.9" x 32' 9.7"Autre
- Salle de lavage2ième étage19' 8.2" x 29' 6.3"Autre
- Salle de bains2ième étage0' x 0'Autre
- CuisinePrincipal19' 8.2" x 39' 4.4"Autre
- SalonPrincipal36' 10.7" x 36' 10.7"Autre
- Salle de bainsPrincipal0' x 0'Autre
- Chambre à coucherPrincipal32' 9.7" x 32' 9.7"Autre
- PatioPrincipal26' 2.9" x 59' 6.6"Autre
- Salle de bainsPrincipal0' x 0'Autre
- PatioPrincipal36' 10.7" x 36' 10.7"Autre
Agents de cette inscription
Demandez plus d’infos
Demandez plus d’infos
Emplacement
802 Albatross Pl, Langford, British Columbia, V9B 6T6 Canada
Autour de cette propriété
En savoir plus au sujet du quartier et des commodités autour de cette résidence.
Demander de l’information sur le quartier
En savoir plus au sujet du quartier et des commodités autour de cette résidence
Demander maintenantCalculatrice de versements hypothécaires
- $
- %$
- %
- Capital et intérêts 0
- Impôt foncier 0
- Frais de copropriété 0

