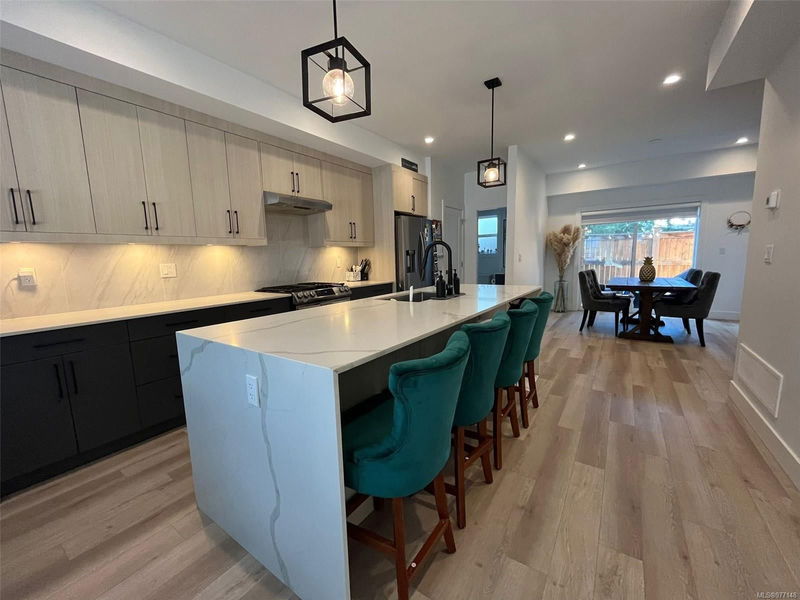Caractéristiques principales
- MLS® #: 977148
- ID de propriété: SIRC2100618
- Type de propriété: Résidentiel, Condo
- Aire habitable: 1 912,74 pi.ca.
- Grandeur du terrain: 0,04 ac
- Construit en: 2022
- Chambre(s) à coucher: 3
- Salle(s) de bain: 3
- Stationnement(s): 6
- Inscrit par:
- SUTTON GROUP SEAFAIR
Description de la propriété
End unit at Twin Oaks is located off the street in a secluded location in the complex. Completed in 2022, this unit has the remainder of the warranty, in great condition with that new home feel and no GST. A 3 bedroom unit with den has a spacious floor plan. The main floor has 9 foot ceilings, engineered flooring, a entertainer's custom kitchen with an oversized island with waterfall ends. The kitchen has a full pantry and is central to the living area, plus, the main floor has a washroom as well. The dining room opens out to the patio/yard area which includes a natural gas hock-up for the BBQ. Master Bedroom has an ensuite and walk separated by the remaining bedrooms by a third bathroom and laundry closet. The parking areas have plenty of room for storage and includes an electric car connection. The complex has quick access to the highway, is located close to a natural walking park for your pets and family to enjoy.
Pièces
- TypeNiveauDimensionsPlancher
- BoudoirSupérieur21' 10.5" x 41' 9.9"Autre
- EntréeSupérieur21' 10.5" x 28' 11.6"Autre
- SalonPrincipal56' 3.9" x 58' 5.9"Autre
- CuisinePrincipal31' 2" x 45' 11.1"Autre
- Salle à mangerPrincipal34' 5.3" x 44' 3.4"Autre
- Chambre à coucher principale2ième étage38' 9.7" x 47' 6.8"Autre
- Chambre à coucher2ième étage29' 6.3" x 35' 7.8"Autre
- Chambre à coucher2ième étage32' 9.7" x 38' 9.7"Autre
- Salle de bains2ième étage5' 6.9" x 9'Autre
- Penderie (Walk-in)2ième étage16' 4.8" x 17' 5.8"Autre
- Salle de bains2ième étage4' 9" x 6'Autre
- Salle de lavage2ième étage9' 10.1" x 9' 10.1"Autre
- AutreSupérieur32' 9.7" x 60' 11.4"Autre
- AutreSupérieur32' 9.7" x 67' 3"Autre
- Salle de bains2ième étage0' x 0'Autre
Agents de cette inscription
Demandez plus d’infos
Demandez plus d’infos
Emplacement
624 Strandlund Ave #112, Langford, British Columbia, V9B 3E9 Canada
Autour de cette propriété
En savoir plus au sujet du quartier et des commodités autour de cette résidence.
Demander de l’information sur le quartier
En savoir plus au sujet du quartier et des commodités autour de cette résidence
Demander maintenantCalculatrice de versements hypothécaires
- $
- %$
- %
- Capital et intérêts 0
- Impôt foncier 0
- Frais de copropriété 0

