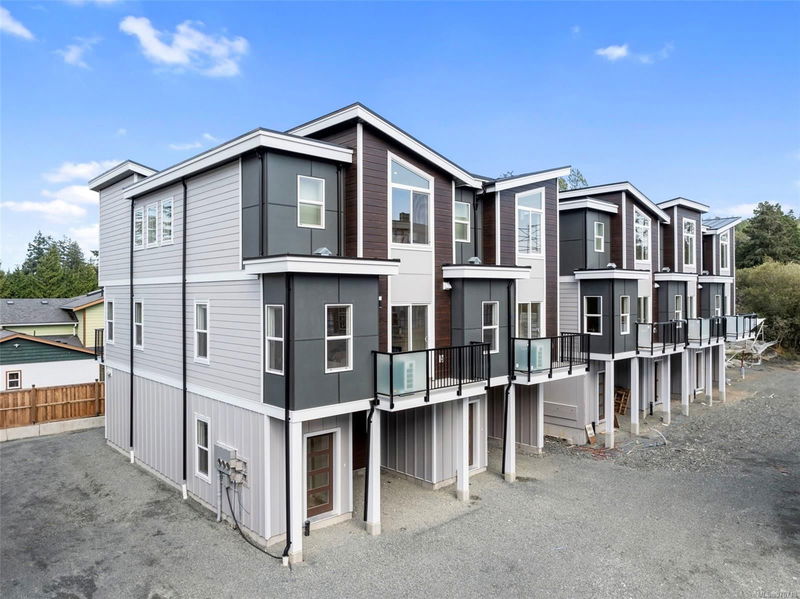Caractéristiques principales
- MLS® #: 976718
- ID de propriété: SIRC2093739
- Type de propriété: Résidentiel, Condo
- Aire habitable: 1 885 pi.ca.
- Grandeur du terrain: 0,04 ac
- Construit en: 2024
- Chambre(s) à coucher: 3+1
- Salle(s) de bain: 3
- Stationnement(s): 2
- Inscrit par:
- Royal LePage Coast Capital - Westshore
Description de la propriété
Arcadia Townhomes - Phase 1 – Now Selling! Join us for open houses every Saturday and Sunday from 1-3 PM. Explore this family oriented contemporary townhouse community, just a short walk from the Galloping Goose Trail and to Happy Valley Elementary School. These homes feature 4 bedrooms, 3 bathrooms, two balconies, a single garage (EV-roughed-in) with a tandem carport, a patio, and a fenced backyard with low-maintenance artificial grass. Enjoy these large units featuring luxury finishes, including quartz countertops, stainless steel Samsung appliances, a gas BBQ outlet, Samsung full-size washer and dryer, gas hot water on demand, heat pump with dual heads, window screens window coverings. Unit 1203 is a B plan with the medium colour scheme. Price is plus GST. Not on maps yet, Street address is 3431 Luxton Rd.
Pièces
- TypeNiveauDimensionsPlancher
- Chambre à coucherSupérieur32' 9.7" x 49' 2.5"Autre
- Cuisine2ième étage45' 11.1" x 32' 9.7"Autre
- EntréeSupérieur39' 4.4" x 22' 11.5"Autre
- SalonPrincipal59' 6.6" x 55' 9.2"Autre
- AutreSupérieur68' 10.7" x 32' 9.7"Autre
- Salle à mangerPrincipal45' 11.1" x 36' 10.7"Autre
- Salle de bainsPrincipal22' 11.5" x 19' 8.2"Autre
- Chambre à coucher2ième étage32' 9.7" x 32' 9.7"Autre
- Chambre à coucher principale2ième étage49' 2.5" x 39' 4.4"Autre
- Chambre à coucher2ième étage36' 10.7" x 29' 6.3"Autre
- Salle de bains2ième étage26' 2.9" x 16' 4.8"Autre
- Ensuite2ième étage36' 10.7" x 16' 4.8"Autre
Agents de cette inscription
Demandez plus d’infos
Demandez plus d’infos
Emplacement
1203 Arcadiawood Crt, Langford, British Columbia, V9C 2Z8 Canada
Autour de cette propriété
En savoir plus au sujet du quartier et des commodités autour de cette résidence.
Demander de l’information sur le quartier
En savoir plus au sujet du quartier et des commodités autour de cette résidence
Demander maintenantCalculatrice de versements hypothécaires
- $
- %$
- %
- Capital et intérêts 0
- Impôt foncier 0
- Frais de copropriété 0

