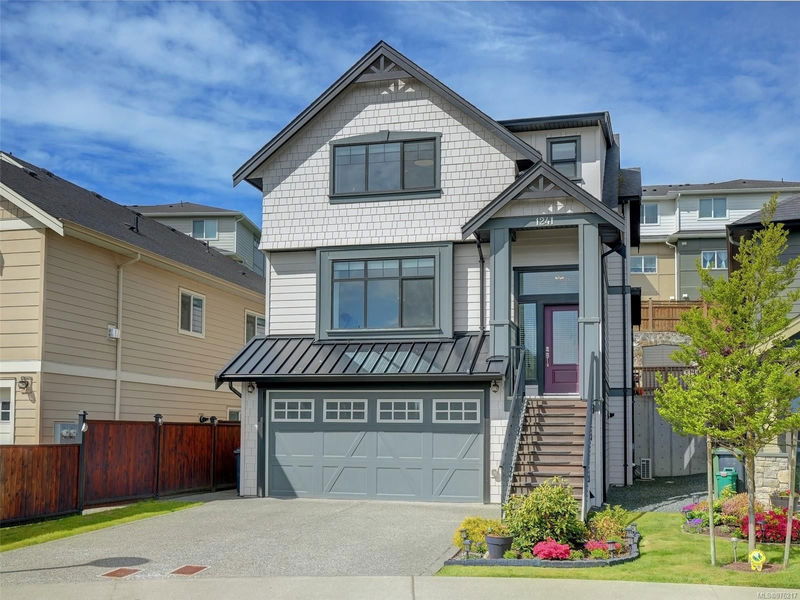Caractéristiques principales
- MLS® #: 976217
- ID de propriété: SIRC2087625
- Type de propriété: Résidentiel, Maison unifamiliale détachée
- Aire habitable: 2 870 pi.ca.
- Grandeur du terrain: 3 485 ac
- Construit en: 2018
- Chambre(s) à coucher: 3+1
- Salle(s) de bain: 4
- Stationnement(s): 2
- Inscrit par:
- Macdonald Realty Ltd. (Sid)
Description de la propriété
*OPEN HOUSE Sun NOV 3 2:00-4:00PM* Fantastic 2018 Built 4 bedroom and 4 Bathroom single family house in Westhills. This very bright and spacious home has an open concept floorplan that lends itself well to entertaining. Lots of workspace in the gourmet kitchen with stainless steel appliances, gas stove, soft close cabinetry and quartz counter tops. There are 3 bedrooms on the upper floor including the large primary bedroom with walk-closet and tasteful ensuite. The home also features a heat pump and hot water on demand as well as a large 2 car garage with lots of extra storage. Enjoy the fully fenced backyard with patio and BBQ hookup. Close to parks, trails and all the amenities that Westhills has to offer. Book your showing now.
Pièces
- TypeNiveauDimensionsPlancher
- Salle de bainsPrincipal32' 9.7" x 39' 4.4"Autre
- EntréePrincipal16' 4.8" x 16' 4.8"Autre
- CuisinePrincipal32' 9.7" x 42' 7.8"Autre
- SalonPrincipal45' 11.1" x 59' 6.6"Autre
- Salle à mangerPrincipal32' 9.7" x 32' 9.7"Autre
- Salle familialePrincipal55' 9.2" x 65' 7.4"Autre
- Chambre à coucher principale2ième étage49' 2.5" x 49' 2.5"Autre
- Penderie (Walk-in)2ième étage16' 4.8" x 32' 9.7"Autre
- Ensuite2ième étage32' 9.7" x 36' 10.7"Autre
- Chambre à coucher2ième étage36' 10.7" x 32' 9.7"Autre
- Salle de bains2ième étage19' 8.2" x 29' 6.3"Autre
- Chambre à coucher2ième étage32' 9.7" x 42' 7.8"Autre
- Salle de lavage2ième étage19' 8.2" x 29' 6.3"Autre
- AutreSupérieur59' 6.6" x 72' 2.1"Autre
- Bureau à domicileSupérieur29' 6.3" x 49' 2.5"Autre
- BoudoirSupérieur32' 9.7" x 42' 7.8"Autre
- PatioPrincipal32' 9.7" x 91' 10.3"Autre
- Chambre à coucherSupérieur32' 9.7" x 39' 4.4"Autre
- Salle de bainsSupérieur0' x 0'Autre
- VérandaPrincipal13' 1.4" x 19' 8.2"Autre
- RangementSupérieur13' 1.4" x 16' 4.8"Autre
- RangementSupérieur16' 4.8" x 19' 8.2"Autre
- Rangement2ième étage6' 6.7" x 49' 2.5"Autre
Agents de cette inscription
Demandez plus d’infos
Demandez plus d’infos
Emplacement
1241 Nova Crt, Langford, British Columbia, V9B 0T7 Canada
Autour de cette propriété
En savoir plus au sujet du quartier et des commodités autour de cette résidence.
Demander de l’information sur le quartier
En savoir plus au sujet du quartier et des commodités autour de cette résidence
Demander maintenantCalculatrice de versements hypothécaires
- $
- %$
- %
- Capital et intérêts 0
- Impôt foncier 0
- Frais de copropriété 0

