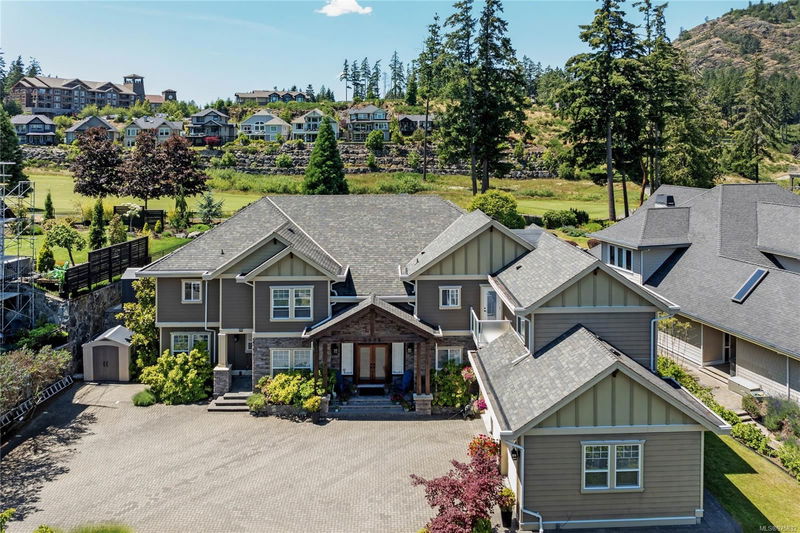Caractéristiques principales
- MLS® #: 975832
- ID de propriété: SIRC2079984
- Type de propriété: Résidentiel, Maison unifamiliale détachée
- Aire habitable: 4 701 pi.ca.
- Grandeur du terrain: 0,32 ac
- Construit en: 2008
- Chambre(s) à coucher: 3+4
- Salle(s) de bain: 5
- Stationnement(s): 8
- Inscrit par:
- Engel & Volkers Vancouver Island
Description de la propriété
Situated in the heart of Bear Mountain on the 18th fairway, sits this 7BED/5BATH home drenched in design from the moment you enter the grand foyer. Whether you have a large family, prefer one-level-living, need an in-law suite w/private access, this residence offers a thoughtful layout. Vaulted ceilings & custom millwork welcome you to the main level where oversized windows span the living room showcasing golf course views. Kitchen fts gas range, SS appliances, island w/granite countertops, walk-in pantry, eating nook & a formal dining area. Generous rooms through the entirety of home including Primary Suite w/Juliet balcony, walk-in closet & ensuite w/heated floors, soaker tub, standalone shower & dual vanity. In-law suite on lower level w/new kitchen & access to private patio can be used as bach/1/2 bed suite. Meticulously maintained, fully fenced rear yard w/lush landscaping to enjoy the serene surroundings. Enjoy access to world-class golf courses & tennis courts. GMEA eligible.
Pièces
- TypeNiveauDimensionsPlancher
- EntréeSupérieur11' x 14'Autre
- VestibuleSupérieur6' 6" x 9' 6"Autre
- AutreSupérieur36' 9.9" x 19'Autre
- Chambre à coucherSupérieur11' 5" x 13'Autre
- Chambre à coucherSupérieur13' 9" x 13'Autre
- Salle de bainsSupérieur0' x 0'Autre
- Média / DivertissementSupérieur17' x 22' 3.9"Autre
- AutreSupérieur12' 5" x 19' 8"Autre
- Chambre à coucherSupérieur12' 6" x 11' 5"Autre
- RangementSupérieur11' x 11' 6.9"Autre
- Salle de bainsSupérieur0' x 0'Autre
- PatioSupérieur10' 8" x 24' 8"Autre
- VérandaSupérieur4' 6" x 14'Autre
- RangementSupérieur6' x 8' 3.9"Autre
- Chambre à coucherSupérieur16' 8" x 10' 9"Autre
- Salle de lavagePrincipal7' 3" x 7'Autre
- Salle à mangerPrincipal12' 9.6" x 11' 6"Autre
- CuisinePrincipal15' x 13' 3.9"Autre
- AutrePrincipal6' 9" x 5' 6.9"Autre
- SalonPrincipal17' 8" x 23' 2"Autre
- Salle à mangerPrincipal13' 9.6" x 11'Autre
- Chambre à coucher principalePrincipal16' x 19' 5"Autre
- Penderie (Walk-in)Principal13' 6.9" x 8' 9"Autre
- EnsuitePrincipal0' x 0'Autre
- RangementPrincipal5' 9.9" x 4' 9.6"Autre
- PatioPrincipal21' 2" x 15' 6.9"Autre
- Salle de bainsPrincipal0' x 0'Autre
- Chambre à coucherPrincipal13' 6.9" x 11' 2"Autre
- BalconPrincipal7' 3.9" x 5'Autre
- BalconPrincipal3' 6" x 9' 2"Autre
- Salle de bainsPrincipal0' x 0'Autre
- Chambre à coucherPrincipal11' 6.9" x 15'Autre
Agents de cette inscription
Demandez plus d’infos
Demandez plus d’infos
Emplacement
2032 Troon Crt, Langford, British Columbia, V9B 6R6 Canada
Autour de cette propriété
En savoir plus au sujet du quartier et des commodités autour de cette résidence.
Demander de l’information sur le quartier
En savoir plus au sujet du quartier et des commodités autour de cette résidence
Demander maintenantCalculatrice de versements hypothécaires
- $
- %$
- %
- Capital et intérêts 0
- Impôt foncier 0
- Frais de copropriété 0

