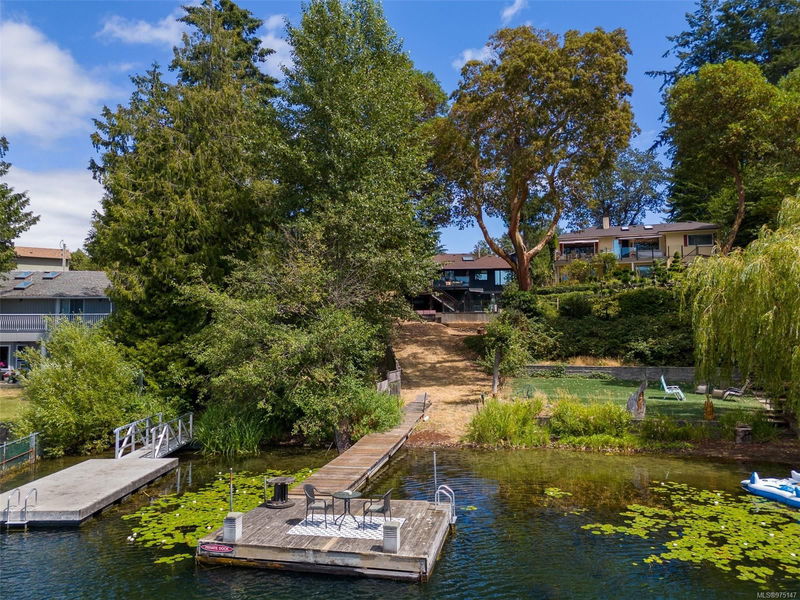Caractéristiques principales
- MLS® #: 975147
- ID de propriété: SIRC2069485
- Type de propriété: Résidentiel, Maison unifamiliale détachée
- Aire habitable: 4 015 pi.ca.
- Grandeur du terrain: 0,48 ac
- Construit en: 1991
- Chambre(s) à coucher: 3+2
- Salle(s) de bain: 4
- Stationnement(s): 10
- Inscrit par:
- RE/MAX Generation - The Neal Estate Group
Description de la propriété
Lakefront living on Langford Lake—this executive home offers waterfront privacy only moments from town centre. Set on nearly 0.5 acres, it combines main and summer home living. Numerous upgrades ensure luxury living. The home provides total privacy w/ main level living & suite below. Walls of glass offer panoramic lake views from the great room & primary retreat. The kitchen boasts updated appliances, shaker cabinets, large island, gas cooktop & ample natural light. Wide plank hardwood floors, board & batten ceiling, skylights, wood fireplace & coved wood ceiling add charm. With 3 beds up, a 4th down, a rec room & separate suite, this home can accommodate a large family or provide income potential. Outside, enjoy patios, a fire pit, gardens, a large shed & a dock. Features include a double car garage, gated driveway, ample parking & covered RV parking. Langford Lake, an electric motor-only lake, ensures serenity. Steps from the YMCA, close to the highway & amenities!
Pièces
- TypeNiveauDimensionsPlancher
- Bureau à domicilePrincipal26' 2.9" x 32' 9.7"Autre
- Salle familialePrincipal42' 7.8" x 52' 5.9"Autre
- Penderie (Walk-in)Principal19' 8.2" x 29' 6.3"Autre
- EnsuitePrincipal26' 2.9" x 32' 9.7"Autre
- Chambre à coucher principalePrincipal45' 11.1" x 49' 2.5"Autre
- EnsuitePrincipal16' 4.8" x 22' 11.5"Autre
- Chambre à coucherPrincipal32' 9.7" x 32' 9.7"Autre
- Chambre à coucherPrincipal39' 4.4" x 42' 7.8"Autre
- AutrePrincipal36' 10.7" x 75' 5.5"Autre
- Salle de bainsPrincipal22' 11.5" x 22' 11.5"Autre
- CuisinePrincipal39' 4.4" x 45' 11.1"Autre
- AutrePrincipal29' 6.3" x 65' 7.4"Autre
- Salle de lavagePrincipal16' 4.8" x 29' 6.3"Autre
- Salle à mangerPrincipal42' 7.8" x 72' 2.1"Autre
- AutrePrincipal26' 2.9" x 26' 2.9"Autre
- SalonPrincipal42' 7.8" x 62' 4"Autre
- CuisineSupérieur29' 6.3" x 45' 11.1"Autre
- Salle à mangerSupérieur32' 9.7" x 45' 11.1"Autre
- EntréePrincipal19' 8.2" x 36' 10.7"Autre
- SalonSupérieur45' 11.1" x 55' 9.2"Autre
- RangementSupérieur26' 2.9" x 32' 9.7"Autre
- Chambre à coucherSupérieur42' 7.8" x 68' 10.7"Autre
- Salle de bainsSupérieur19' 8.2" x 29' 6.3"Autre
- Penderie (Walk-in)Supérieur16' 4.8" x 42' 7.8"Autre
- Salle de lavageSupérieur16' 4.8" x 19' 8.2"Autre
- Pièce de loisirsSupérieur45' 11.1" x 52' 5.9"Autre
- Chambre à coucherSupérieur39' 4.4" x 42' 7.8"Autre
- RangementSupérieur13' 1.4" x 19' 8.2"Autre
- RangementSupérieur29' 6.3" x 78' 8.8"Autre
- AutreSupérieur26' 2.9" x 39' 4.4"Autre
- PatioSupérieur59' 6.6" x 134' 6.1"Autre
- AutreAutre26' 2.9" x 36' 10.7"Autre
- PatioSupérieur45' 11.1" x 49' 2.5"Autre
- AutreAutre26' 2.9" x 59' 6.6"Autre
- AutreAutre26' 2.9" x 29' 6.3"Autre
- AutreAutre62' 4" x 101' 8.4"Autre
Agents de cette inscription
Demandez plus d’infos
Demandez plus d’infos
Emplacement
2880 Leigh Rd, Langford, British Columbia, V9B 4G3 Canada
Autour de cette propriété
En savoir plus au sujet du quartier et des commodités autour de cette résidence.
Demander de l’information sur le quartier
En savoir plus au sujet du quartier et des commodités autour de cette résidence
Demander maintenantCalculatrice de versements hypothécaires
- $
- %$
- %
- Capital et intérêts 0
- Impôt foncier 0
- Frais de copropriété 0

