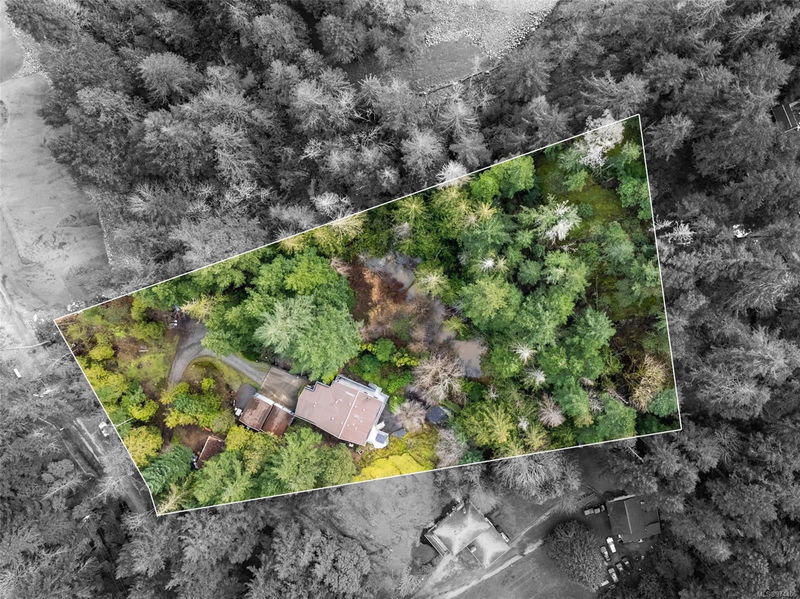Caractéristiques principales
- MLS® #: 974406
- ID de propriété: SIRC2069413
- Type de propriété: Résidentiel, Maison unifamiliale détachée
- Aire habitable: 2 458 pi.ca.
- Grandeur du terrain: 2,47 ac
- Construit en: 1974
- Chambre(s) à coucher: 4+1
- Salle(s) de bain: 3
- Stationnement(s): 8
- Inscrit par:
- RE/MAX Camosun
Description de la propriété
ATTENTION BUILDERS AND DEVELOPERS! SEWERS ARE NOW INSTALLED ON THE ROAD! A rare opportunity to acquire one of the largest properties (2.47ac/1ha) in this prime Langford location where neighbouring properties are currently undergoing development or slated for development. Next door to the sought-after Olympic View development and just down the street from many more exciting new developments. Conveniently located only minutes to Westshore Centre, Royal Bay, Olympic View Golf Course, schools, transit, grocery stores, shopping, parks, trails, beaches and the myriad recreational opportunities that this sensational neighbourhood has to offer. The existing 5 bed, 3 bath, 2458 sqft home offers a serene view of the surrounding forest with garage and workshops and plenty of storage and parking. Don't miss out on the opportunity to transform this special property and realize it's highest potential. A rare find & outstanding value in today's real estate market! All showings are by appointment only
Pièces
- TypeNiveauDimensionsPlancher
- Salle familialePrincipal11' 3.9" x 21' 9"Autre
- EntréePrincipal4' 9.9" x 5' 6"Autre
- Chambre à coucherPrincipal8' 3.9" x 8' 9"Autre
- Chambre à coucher principalePrincipal11' 6.9" x 12' 6.9"Autre
- Salle à mangerPrincipal7' x 10'Autre
- Salle à mangerPrincipal10' 9" x 11' 6.9"Autre
- CuisinePrincipal7' 11" x 10'Autre
- Chambre à coucherPrincipal9' x 17'Autre
- Chambre à coucherPrincipal10' 3" x 11' 6.9"Autre
- EntréePrincipal6' x 7' 8"Autre
- Salle de lavagePrincipal2' 11" x 8' 3"Autre
- SalonPrincipal12' 6.9" x 20' 3"Autre
- AutrePrincipal20' 3" x 22' 8"Autre
- Chambre à coucherSupérieur13' 9.9" x 15' 6"Autre
- EntréeSupérieur7' 6" x 8' 6"Autre
- RangementSupérieur3' 9.9" x 14'Autre
- AtelierPrincipal17' x 22' 8"Autre
- AutrePrincipal10' 9" x 22' 3.9"Autre
- PatioSupérieur15' 9.9" x 29' 9"Autre
- AutrePrincipal6' 9" x 25'Autre
- AutrePrincipal12' x 19' 6.9"Autre
- AutrePrincipal3' 9.9" x 24' 5"Autre
- PatioSupérieur23' 5" x 24' 6.9"Autre
- RangementPrincipal17' 9.6" x 28' 6"Autre
Agents de cette inscription
Demandez plus d’infos
Demandez plus d’infos
Emplacement
791 Gwendolynn Dr, Langford, British Columbia, V9C 3X2 Canada
Autour de cette propriété
En savoir plus au sujet du quartier et des commodités autour de cette résidence.
Demander de l’information sur le quartier
En savoir plus au sujet du quartier et des commodités autour de cette résidence
Demander maintenantCalculatrice de versements hypothécaires
- $
- %$
- %
- Capital et intérêts 0
- Impôt foncier 0
- Frais de copropriété 0

