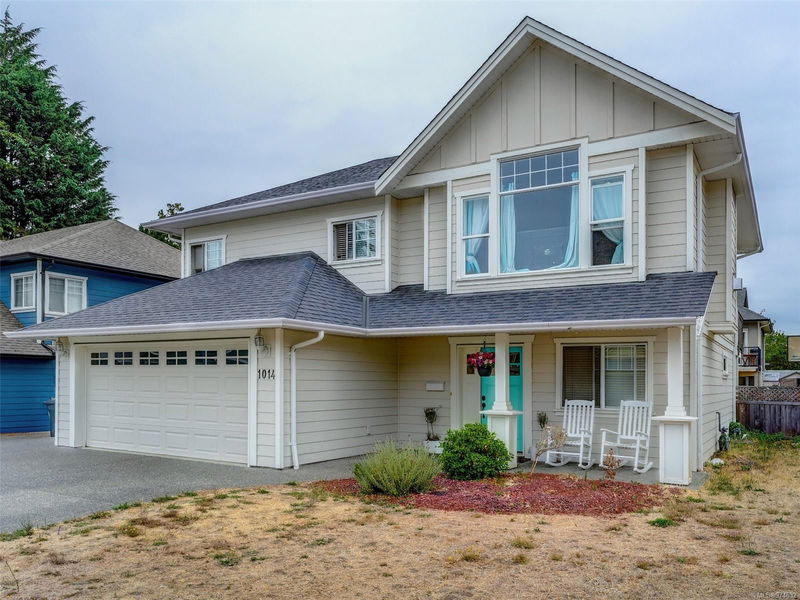Caractéristiques principales
- MLS® #: 974632
- ID de propriété: SIRC2062679
- Type de propriété: Résidentiel, Maison unifamiliale détachée
- Aire habitable: 2 107 pi.ca.
- Grandeur du terrain: 0,14 ac
- Construit en: 2008
- Chambre(s) à coucher: 3+2
- Salle(s) de bain: 3
- Stationnement(s): 5
- Inscrit par:
- Jonesco Real Estate Inc
Description de la propriété
Welcome to 1014 Sandalwood Ct, a delightful 5-bedroom + den home, complete with (if owner occupied) a legal 2-bedroom suite for added income. This south-facing gem is situated on a family-friendly street with ample parking. The heart of the home features a spacious great room with vaulted ceilings and a cozy fireplace, seamlessly connected to the dining area. The kitchen boasts generous cabinetry, countertops, an island for entertaining, & stainless steel appliances. Enjoy outdoor living on the private deck overlooking a fenced yard, perfect for gardening and play. The main level includes a 4-piece bath, two bedrooms, and a master with an ensuite. The lower level offers a private entry, a large den, walk-in laundry, and a 2-car garage. The suite, accessible via a separate entrance, has its own laundry and is ideal for rental income or extended family. Both the main home and suite are currently tenanted. Located near schools & parks. A superb choice for investment or a family home.
Pièces
- TypeNiveauDimensionsPlancher
- CuisinePrincipal9' 3" x 11' 3"Autre
- SalonPrincipal47' 3.7" x 55' 9.2"Autre
- Chambre à coucher principalePrincipal11' 11" x 13' 8"Autre
- Chambre à coucherPrincipal30' 7.3" x 36' 10.9"Autre
- Salle à mangerPrincipal8' 6" x 11' 3"Autre
- SalonSupérieur34' 2.2" x 54' 1.6"Autre
- AutrePrincipal25' 8.2" x 51' 11.2"Autre
- Salle de bainsPrincipal5' 6" x 7' 8"Autre
- Chambre à coucherPrincipal30' 7.3" x 36' 10.9"Autre
- EnsuitePrincipal4' 11" x 7' 8"Autre
- CuisineSupérieur27' 7.4" x 32' 9.7"Autre
- Salle de lavageSupérieur24' 7.2" x 40' 5.4"Autre
- EntréeSupérieur19' 1.5" x 32' 9.7"Autre
- Chambre à coucherSupérieur30' 10.2" x 31' 8.7"Autre
- Salle de bainsSupérieur4' 11" x 7' 3.9"Autre
- Chambre à coucherSupérieur28' 11.6" x 30' 10.2"Autre
- BoudoirSupérieur27' 8" x 32' 6.5"Autre
- AutreSupérieur61' 9.3" x 65' 4.2"Autre
- PatioSupérieur38' 9.7" x 69' 1.9"Autre
Agents de cette inscription
Demandez plus d’infos
Demandez plus d’infos
Emplacement
1014 Sandalwood Crt, Langford, British Columbia, V9C 0E1 Canada
Autour de cette propriété
En savoir plus au sujet du quartier et des commodités autour de cette résidence.
Demander de l’information sur le quartier
En savoir plus au sujet du quartier et des commodités autour de cette résidence
Demander maintenantCalculatrice de versements hypothécaires
- $
- %$
- %
- Capital et intérêts 0
- Impôt foncier 0
- Frais de copropriété 0

