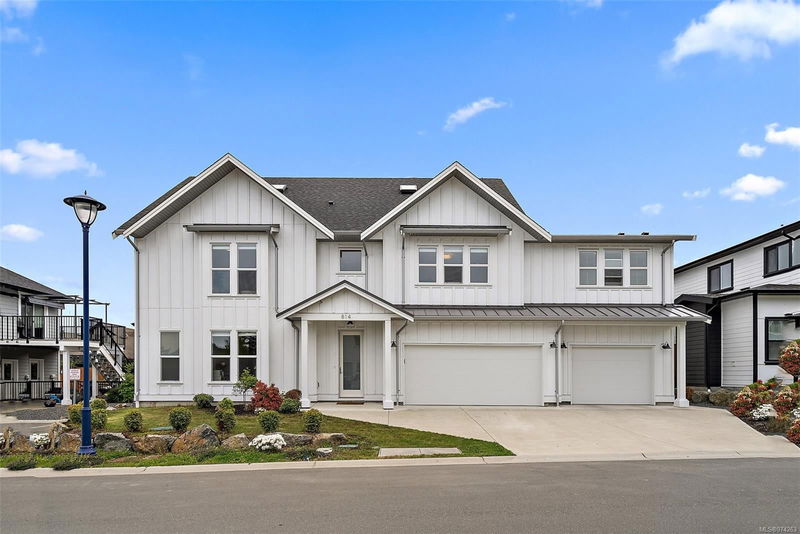Caractéristiques principales
- MLS® #: 974263
- ID de propriété: SIRC2043134
- Type de propriété: Résidentiel, Maison unifamiliale détachée
- Aire habitable: 4 372 pi.ca.
- Grandeur du terrain: 0,14 ac
- Construit en: 2020
- Chambre(s) à coucher: 6
- Salle(s) de bain: 6
- Stationnement(s): 6
- Inscrit par:
- Coldwell Banker Oceanside Real Estate
Description de la propriété
Stunning Bear Mountain residence with 4,372 sq/ft of living space, a triple garage (with EV charger), 6-beds, 6-baths, and a legal suite. Built as a personal residence and "dream home" for the developer, with exceptional curb appeal and attention to detail. A minimalistic floor plan with an emphasis on fewer/larger bright open concept spaces, high ceilings, and oversized rooms. A beautiful white-on-white kitchen with quartz counters, wrap-around cabinetry and stainless/gas appliances. All rooms are spacious with clean/modern bathrooms. The primary features a massive walk-in and ensuite. The upper floor features a large rec room ready for your ideas - perfect for a games room, home theater or office. The suite is perfectly located above the garage with its own entrance & parking area. High efficiency heat pump and natural gas on-demand water, in-ground irrigation, low-maintenance landscaping, and a fully-fenced south-facing patio.
Pièces
- TypeNiveauDimensionsPlancher
- Chambre à coucherPrincipal45' 1.3" x 39' 4.4"Autre
- EnsuitePrincipal0' x 0'Autre
- Salle de lavagePrincipal21' 7.5" x 18' 10.3"Autre
- SalonPrincipal46' 5.8" x 50' 3.5"Autre
- Salle à mangerPrincipal46' 5.8" x 30' 7.3"Autre
- Salle de lavagePrincipal53' 10.4" x 20' 9.2"Autre
- CuisinePrincipal53' 10.4" x 54' 1.6"Autre
- AutrePrincipal63' 8.5" x 44' 10.1"Autre
- AutrePrincipal53' 6.1" x 64' 9.5"Autre
- Salle de bainsPrincipal0' x 0'Autre
- Chambre à coucher2ième étage47' 1.7" x 42' 11.1"Autre
- Chambre à coucher2ième étage47' 1.7" x 42' 10.9"Autre
- Chambre à coucher2ième étage36' 7.7" x 40' 2.2"Autre
- Chambre à coucher principale2ième étage48' 7.8" x 49' 5.7"Autre
- Salle de bains2ième étage0' x 0'Autre
- Ensuite2ième étage0' x 0'Autre
- Penderie (Walk-in)2ième étage22' 11.5" x 49' 5.7"Autre
- Cuisine2ième étage20' 2.9" x 31' 11.8"Autre
- Salle de bains2ième étage0' x 0'Autre
- Salon2ième étage39' 4.4" x 40' 2.2"Autre
- Chambre à coucher2ième étage29' 6.3" x 40' 2.2"Autre
- Penderie (Walk-in)2ième étage17' 5.8" x 16' 8"Autre
- Salle de loisirs3ième étage49' 2.5" x 127' 4.7"Autre
- Salle de bains3ième étage0' x 0'Autre
Agents de cette inscription
Demandez plus d’infos
Demandez plus d’infos
Emplacement
814 Albatross Pl, Langford, British Columbia, V9B 6T6 Canada
Autour de cette propriété
En savoir plus au sujet du quartier et des commodités autour de cette résidence.
Demander de l’information sur le quartier
En savoir plus au sujet du quartier et des commodités autour de cette résidence
Demander maintenantCalculatrice de versements hypothécaires
- $
- %$
- %
- Capital et intérêts 0
- Impôt foncier 0
- Frais de copropriété 0

