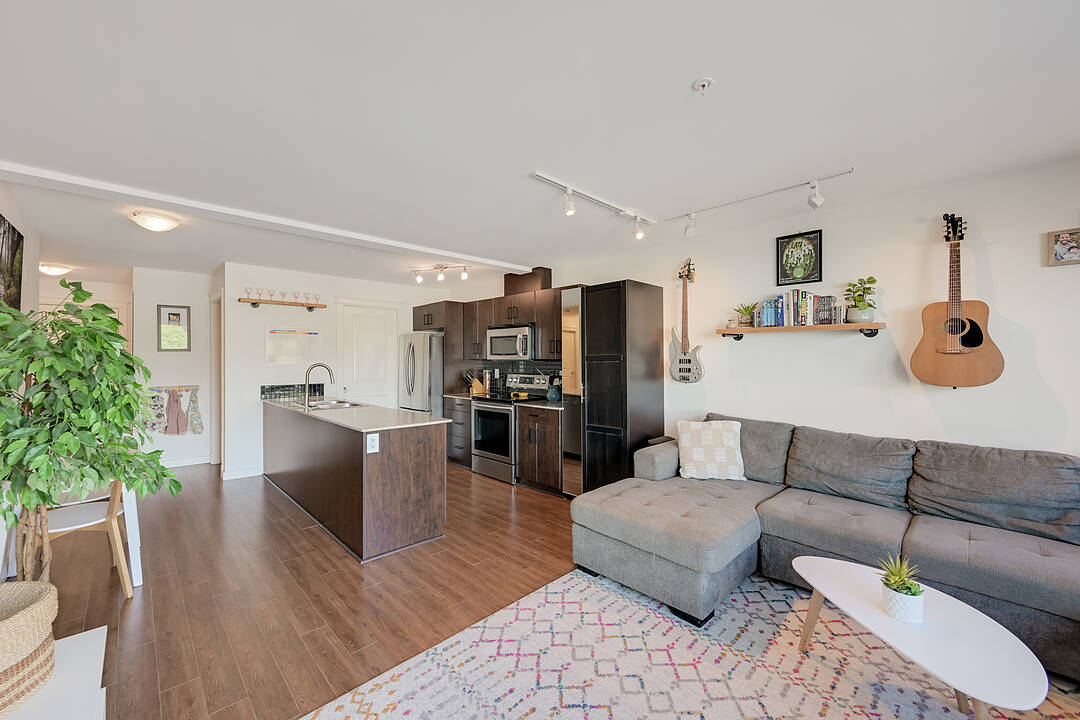- Vendu
Caractéristiques principales
- MLS® #: 1004041
- ID de propriété: SIRC2428954
- Type de propriété: Résidentiel, Condo
- Genre: Contemporain
- Aire habitable: 828 pi.ca.
- Grandeur du terrain: 0,02 ac
- Construit en: 2010
- Chambre(s) à coucher: 2
- Salle(s) de bain: 1
- Stationnement(s): 1
- Inscrit par:
- Terry Calveley
Description de la propriété
Welcome to the largest unit in the Martello with an amazing price. At over 825 square feet, and a private 30 square foot balcony with the most amazing evening sunsets, this two bedrooms, one bathroom unit offers a peaceful retreat for either homeowners or tenants. Two bedroom units with this layout, and so much natural light, provides for a solid investment. It has a very large bathroom with a two-sink vanity and separate, spacious laundry and storage area. The primary bedroom easily accommodates a king-size bed and side tables/dressers; and the second bedroom is equally roomy, allowing for multiple uses beyond a bedroom, music, TV, games, craftroom, library/den. This well-run strata is a 100% non-smoking complex and allows BBQ’s and pets up to two cats, two dogs, or one of each. If you’re a hobbyist, enjoy the shared workshop. If you’re a sun-worshipper or bird-watcher, enjoy the huge rooftop deck with views of the Juan De Fuca Strait and the Olympic Mountains. Owner loved and occupied, now ready for next owner!
Téléchargements et médias
Caractéristiques
- Appareils ménagers en acier inox
- Atelier
- Balcon
- Patio sur le toit
- Plan d'étage ouvert
- Salle de lavage
- Vue sur l’océan
- Vue sur la montagne
Pièces
- TypeNiveauDimensionsPlancher
- BalconPrincipal22' 11.5" x 32' 9.7"Autre
- EntréePrincipal19' 8.2" x 16' 4.8"Autre
- SalonPrincipal45' 11.1" x 45' 11.1"Autre
- CuisinePrincipal26' 2.9" x 32' 9.7"Autre
- Salle à mangerPrincipal32' 9.7" x 19' 8.2"Autre
- Chambre à coucher principalePrincipal52' 5.9" x 29' 6.3"Autre
- Salle de lavagePrincipal19' 8.2" x 16' 4.8"Autre
- Chambre à coucherPrincipal29' 6.3" x 32' 9.7"Autre
Agents de cette inscription
Contactez-moi pour plus d’informations
Contactez-moi pour plus d’informations
Emplacement
213-1405 Esquimalt Road, Esquimalt, British Columbia, V9A 0A4 Canada
Autour de cette propriété
En savoir plus au sujet du quartier et des commodités autour de cette résidence.
Demander de l’information sur le quartier
En savoir plus au sujet du quartier et des commodités autour de cette résidence
Demander maintenantCalculatrice de versements hypothécaires
- $
- %$
- %
- Capital et intérêts 0
- Impôt foncier 0
- Frais de copropriété 0
Commercialisé par
Sotheby’s International Realty Canada
752 Douglas Street
Victoria, Colombie-Britannique, V8W 3M6

