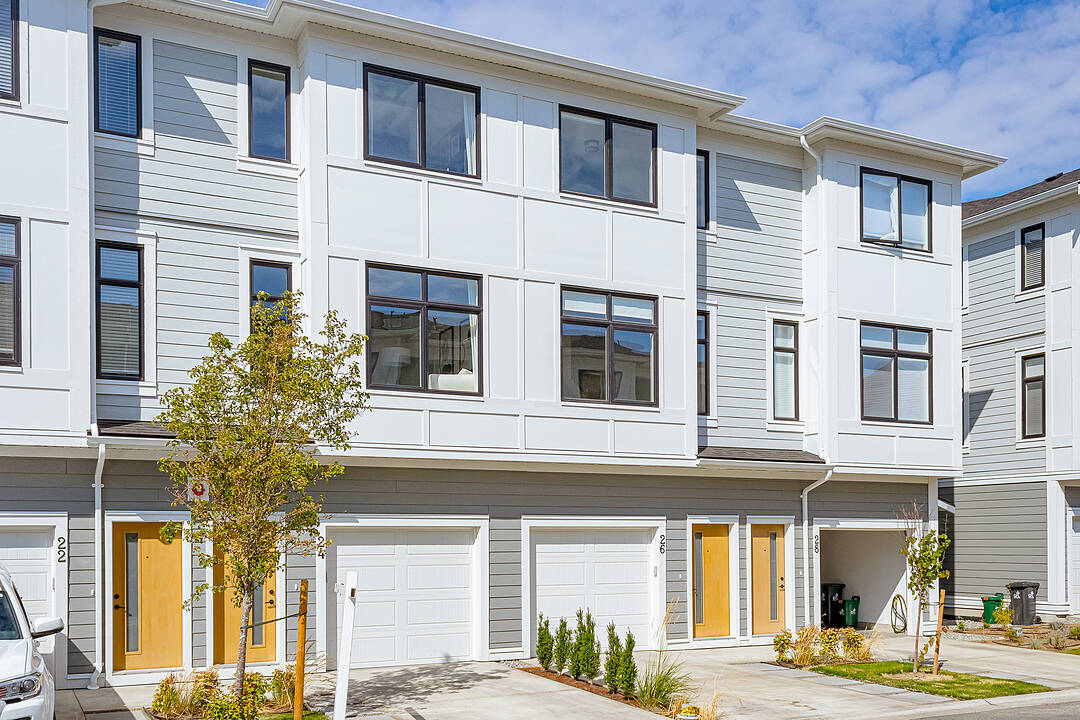Caractéristiques principales
- MLS® #: 988472
- ID de propriété: SIRC1378897
- Type de propriété: Résidentiel, Maison de ville
- Genre: Moderne
- Aire habitable: 1 420 pi.ca.
- Construit en: 2022
- Chambre(s) à coucher: 2
- Salle(s) de bain: 3
- Stationnement(s): 3
- Inscrit par:
- Anna Sterloff
Description de la propriété
Discover a captivating townhome with a popular Elkhorne floor plan. This modern gem boasts open-concept living flooded with natural light, 9-foot ceilings, and a private outdoor patio facing the park area. The sleek kitchen flaunts quartz countertops, a gas stove, and stainless steel appliances. Upper floor features a master bedroom with private view and ensuite with heated floors, frameless glass shower, and engineered stone countertops. You will find a spacious second bedroom with its own ensuite. Parking is effortless with a two-car garage and extra driveway space. Enjoy low monthly expenses with reasonable strata fees, a high-efficiency gas furnace, and a hot water on demand. This master-planned community is perfect for families, offering a plethora of trails, parks, and proximity to a vibrant retail village. Embrace the coastal lifestyle in Royal Bay seaside community. Your new home awaits! No GST and remainder of 2-5-10 Home warranty is in place.
Téléchargements et médias
Caractéristiques
- Appareils ménagers en acier inox
- Appareils ménagers haut-de-gamme
- Comptoirs en quartz
- Cuisine avec coin repas
- Cyclisme
- Espace de rangement
- Garage
- Océan / plage
- Patio
- Randonnée
- Salle de bain attenante
- Salle de lavage
- Stationnement
- Vie Communautaire
Pièces
- TypeNiveauDimensionsPlancher
- Salle de bainsPrincipal0' x 0'Autre
- AutreSupérieur120' 9.9" x 35' 3.2"Autre
- CuisinePrincipal43' 2.5" x 35' 3.2"Autre
- SalonPrincipal42' 11.1" x 47' 1.7"Autre
- Chambre à coucher principale2ième étage44' 6.6" x 39' 1.2"Autre
- Chambre à coucher2ième étage35' 9.9" x 47' 1.7"Autre
- Ensuite2ième étage0' x 0'Autre
- Salle de bains2ième étage0' x 0'Autre
- Salle à mangerPrincipal42' 10.9" x 35' 3.2"Autre
- EntréeSupérieur36' 10.9" x 12' 10.3"Autre
Agents de cette inscription
Contactez-moi pour plus d’informations
Contactez-moi pour plus d’informations
Emplacement
26-255 Caspian Drive, Colwood, British Columbia, V9C 0R9 Canada
Autour de cette propriété
En savoir plus au sujet du quartier et des commodités autour de cette résidence.
Demander de l’information sur le quartier
En savoir plus au sujet du quartier et des commodités autour de cette résidence
Demander maintenantCalculatrice de versements hypothécaires
- $
- %$
- %
- Capital et intérêts 0
- Impôt foncier 0
- Frais de copropriété 0
Commercialisé par
Sotheby’s International Realty Canada
752 Douglas Street
Victoria, Colombie-Britannique, V8W 3M6

