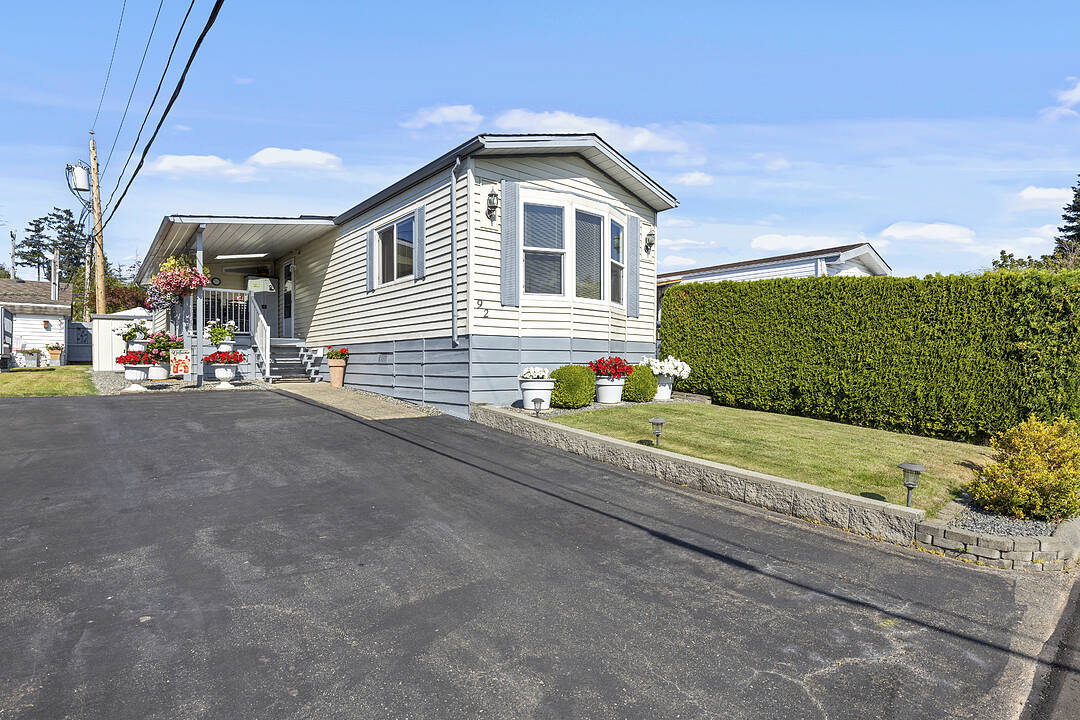Caractéristiques principales
- MLS® #: 1011128
- ID de propriété: SIRC2567594
- Type de propriété: Résidentiel, Autre
- Aire habitable: 981 pi.ca.
- Grandeur du terrain: 0,09 ac
- Construit en: 1987
- Chambre(s) à coucher: 2
- Salle(s) de bain: 1
- Stationnement(s): 4
- Inscrit par:
- Robyn Wildman, Samantha Chisholm, Grace Shin
Description de la propriété
Spacious two-bedroom plus den home in a well-managed 55+ community with a lease in place until 2069. Features a newer roof, updated plumbing, and a thoughtful floor plan with a large living room, proper dining area, and a well-appointed kitchen with ample storage. The expansive five-piece bathroom includes a soaker tub, double sinks, a walk-in shower and side-by-side laundry. A large primary bedroom easily fits a king bed and wall-to-wall closet space. The den is ideal for an office or hobby space, with a second bedroom perfect for guests. The well-maintained garden filled with vegetables and flowers- spend the day outside while listening to the birds chirp. A recently built insulated shed with power offers great storage or hobby studio potential. Conveniently located near groceries, restaurants, recreation centre, transportation, hospital, airport, and scenic walking/biking routes.
Téléchargements et médias
Caractéristiques
- Appareils ménagers haut-de-gamme
- Cyclisme
- Espace de rangement
- Jardins
- Patio
- Pêche
- Plaisance
- Plan d'étage ouvert
- Randonnée
- Salle de lavage
- Stationnement
- Véranda
- Vie Communautaire
Pièces
- TypeNiveauDimensionsPlancher
- VérandaPrincipal26' 2.9" x 29' 6.3"Autre
- Salle à mangerPrincipal26' 2.9" x 45' 11.1"Autre
- SalonPrincipal45' 11.1" x 52' 5.9"Autre
- CuisinePrincipal29' 6.3" x 36' 10.7"Autre
- AutrePrincipal16' 4.8" x 91' 10.3"Autre
- Bureau à domicilePrincipal26' 2.9" x 36' 10.7"Autre
- Chambre à coucherPrincipal32' 9.7" x 36' 10.7"Autre
- Salle de bainsPrincipal26' 2.9" x 36' 10.7"Autre
- Chambre à coucher principalePrincipal36' 10.7" x 36' 10.7"Autre
- Salle de lavagePrincipal6' 6.7" x 36' 10.7"Autre
- AutrePrincipal39' 4.4" x 82' 2.5"Autre
- RangementAutre52' 5.9" x 26' 2.9"Autre
Agents de cette inscription
Contactez-nous pour plus d’informations
Contactez-nous pour plus d’informations
Emplacement
92-7701 Central Saanich Road, Central Saanich, British Columbia, V8M 2P6 Canada
Autour de cette propriété
En savoir plus au sujet du quartier et des commodités autour de cette résidence.
Demander de l’information sur le quartier
En savoir plus au sujet du quartier et des commodités autour de cette résidence
Demander maintenantCalculatrice de versements hypothécaires
- $
- %$
- %
- Capital et intérêts 0
- Impôt foncier 0
- Frais de copropriété 0
Commercialisé par
Sotheby’s International Realty Canada
752 Douglas Street
Victoria, Colombie-Britannique, V8W 3M6

