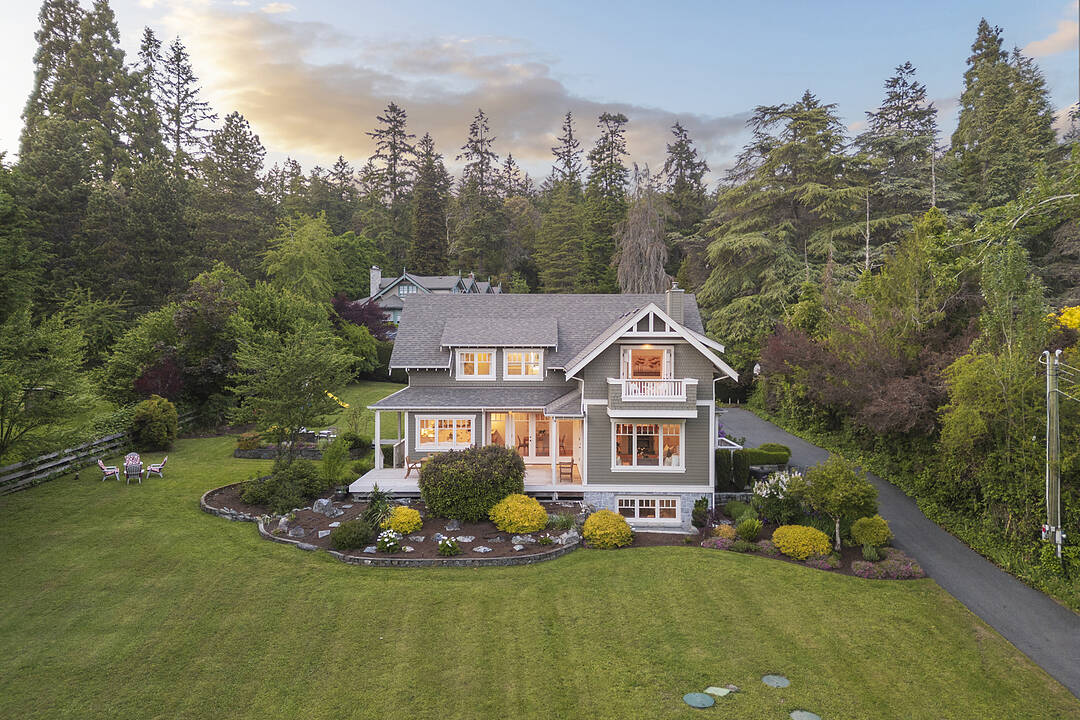Caractéristiques principales
- MLS® #: 1015666
- ID de propriété: SIRC2445786
- Type de propriété: Résidentiel, Maison unifamiliale détachée
- Genre: Sur mesure
- Aire habitable: 3 862 pi.ca.
- Grandeur du terrain: 0,95 ac
- Construit en: 2000
- Chambre(s) à coucher: 5
- Salle(s) de bain: 4
- Stationnement(s): 5
- Inscrit par:
- Lisa Williams
Description de la propriété
Exquisite custom home on nearly an acre in Mount Newton Valley. This beautifully appointed residence designed by architect Dennis Moore, offers timeless design, and open-concept living, with a dramatic 25' vaulted entry, beautiful refinished hemlock floors, custom woodwork, built-ins, and window seats, sunny breakfast nook, heat pump and so much more! Flexible layout with four to five bedrooms, including a luxurious primary suite with private balcony and new five-piece ensuite. The lower level includes a spacious rec/games room that can convert to a self-contained one-bedroom suite with private entry. Outside, enjoy over 1,300 square feet of deck space, beautifully landscaped gardens, expansive lawns, and plenty of space to grow your own vegetables. Garage parking for three, lots of storage, and total privacy. Minutes to beach access, Brentwood Bay, and amenities. A rare opportunity to enjoy peace, space, and timeless elegance in one of the Peninsula’s most desirable locations!
Téléchargements et médias
Caractéristiques
- Appareils ménagers en acier inox
- Appareils ménagers haut-de-gamme
- Arrière-cour
- Balcon
- Clôture brise-vue
- Cuisine avec coin repas
- Cyclisme
- Espace de rangement
- Espace extérieur
- Foyer
- Garage pour 3 voitures
- Jardins
- Pêche
- Penderie
- Pièce de détente
- Plaisance
- Plancher en bois
- Randonnée
- Salle de bain attenante
- Salle de lavage
- Scénique
- Sous-sol – aménagé
- Stationnement
Pièces
- TypeNiveauDimensionsPlancher
- Chambre à coucherSupérieur39' 4.4" x 39' 4.4"Autre
- Salle à mangerSupérieur29' 6.3" x 39' 4.4"Autre
- Salle de loisirsSupérieur65' 7.4" x 42' 7.8"Autre
- CuisineSupérieur39' 4.4" x 32' 9.7"Autre
- Chambre à coucher principale2ième étage45' 11.1" x 49' 2.5"Autre
- Chambre à coucher2ième étage36' 10.7" x 32' 9.7"Autre
- Chambre à coucher2ième étage36' 10.7" x 39' 4.4"Autre
- EntréePrincipal26' 2.9" x 36' 10.7"Autre
- SalonPrincipal49' 2.5" x 55' 9.2"Autre
- Salle à mangerPrincipal42' 7.8" x 42' 7.8"Autre
- CuisinePrincipal52' 5.9" x 36' 10.7"Autre
- Coin repasPrincipal32' 9.7" x 36' 10.7"Autre
- Chambre à coucherPrincipal39' 4.4" x 42' 7.8"Autre
- Salle de lavagePrincipal36' 10.7" x 52' 5.9"Autre
- AutrePrincipal36' 10.7" x 36' 10.7"Autre
- AutrePrincipal9' 10.1" x 98' 5.1"Autre
- PatioPrincipal45' 11.1" x 45' 11.1"Autre
- PatioPrincipal39' 4.4" x 39' 4.4"Autre
- AutrePrincipal75' 5.5" x 72' 2.1"Autre
- AutrePrincipal39' 4.4" x 72' 2.1"Autre
- RangementPrincipal36' 10.7" x 52' 5.9"Autre
- Balcon2ième étage16' 4.8" x 29' 6.3"Autre
Agents de cette inscription
Contactez-moi pour plus d’informations
Contactez-moi pour plus d’informations
Emplacement
906 Mount Newton Cross Road, Central Saanich, British Columbia, V8M 1S2 Canada
Autour de cette propriété
En savoir plus au sujet du quartier et des commodités autour de cette résidence.
Demander de l’information sur le quartier
En savoir plus au sujet du quartier et des commodités autour de cette résidence
Demander maintenantCalculatrice de versements hypothécaires
- $
- %$
- %
- Capital et intérêts 0
- Impôt foncier 0
- Frais de copropriété 0
Commercialisé par
Sotheby’s International Realty Canada
752 Douglas Street
Victoria, Colombie-Britannique, V8W 3M6

