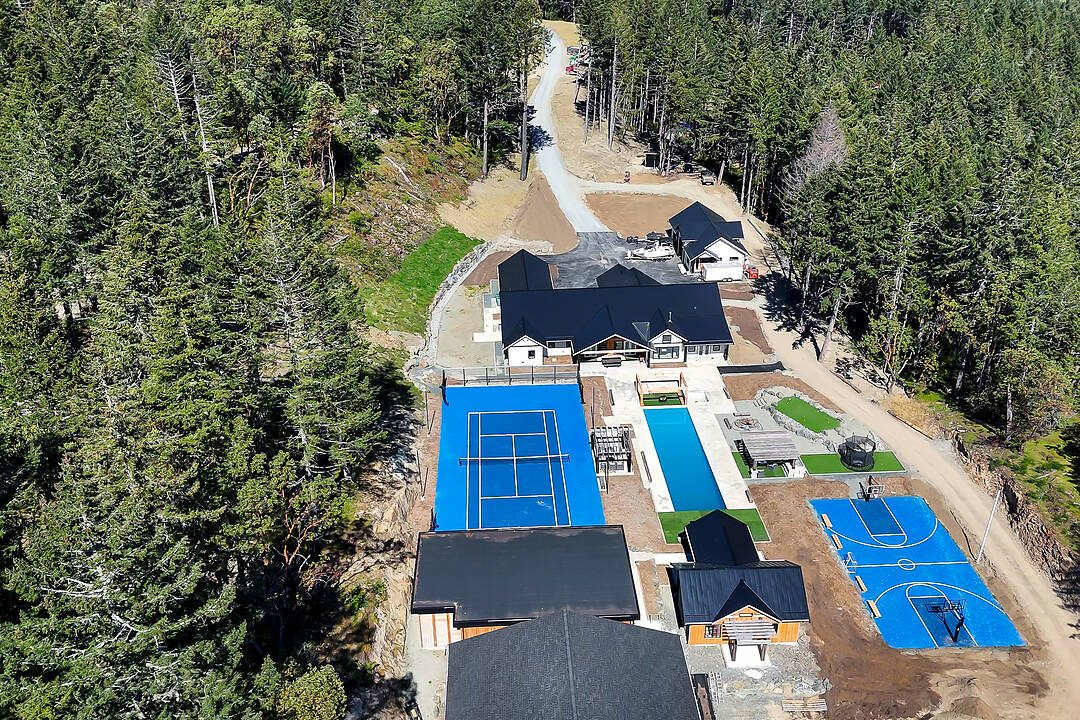Caractéristiques principales
- MLS® #: 1006330
- ID de propriété: SIRC2382166
- Type de propriété: Résidentiel, Maison unifamiliale détachée
- Genre: Sur mesure
- Aire habitable: 4 933 pi.ca.
- Grandeur du terrain: 29,95 ac
- Construit en: 2024
- Chambre(s) à coucher: 5
- Salle(s) de bain: 5
- Stationnement(s): 15
- Inscrit par:
- Dean Innes, Sandy Berry, Shaelyn Mattix
Description de la propriété
Luxury Estate! Discover the ultimate 30-acre family retreat on Vancouver Island, showcasing a newly completed 5000 square foot ICF-built rancher crafted for refined living and unforgettable entertaining. This exceptional estate boasts a 100-foot saltwater pool, tennis and basketball courts, putting green, three fire pits, helipad, and a dedicated dog wash with its own laundry. The elegant interior offers a theater room, radiant in-floor heating (including three car garage with EV charger), and a showpiece living room with a striking fireplace flowing into a chef’s kitchen with waterfall quartz island and a full spice kitchen. The luxurious primary suite features dual walk-in closets, private laundry, and a spa-style ensuite with steam shower. Four additional bedrooms—two with ensuite access—plus a bonus family room offer flexible space for all. A 1,500 square foot shop, 2,000 square foot gym, 7,300 square foot multi-use building, and pool house complete this rare opportunity to own a private resort-style sanctuary.
Téléchargements et médias
Caractéristiques
- Aire
- Appareils ménagers en acier inox
- Appareils ménagers haut-de-gamme
- Arrière-cour
- Atelier
- Comptoirs en quartz
- Cour(s) de tennis
- Cuisine avec coin repas
- Cyclisme
- Espace de rangement
- Espace extérieur
- Foyer
- Garage pour 3 voitures
- Hélisurface
- Patio
- Pêche
- Penderie
- Piscine extérieure
- Plaisance
- Planchers chauffants
- Randonnée
- Remise à calèches
- Salle de bain attenante
- Salle de conditionnement physique
- Salle de lavage
- Salle de média / théâtre
- Scénique
- Stationnement
- Tennis
Pièces
- TypeNiveauDimensionsPlancher
- Bureau à domicilePrincipal32' 9.7" x 52' 5.9"Autre
- Penderie (Walk-in)Principal39' 4.4" x 29' 6.3"Autre
- Chambre à coucher principalePrincipal52' 5.9" x 59' 6.6"Autre
- Penderie (Walk-in)Principal16' 4.8" x 29' 6.3"Autre
- CuisinePrincipal52' 5.9" x 104' 11.8"Autre
- Salle de lavagePrincipal19' 8.2" x 19' 8.2"Autre
- Média / DivertissementPrincipal52' 5.9" x 65' 7.4"Autre
- SalonPrincipal59' 6.6" x 82' 2.5"Autre
- Chambre à coucherPrincipal45' 11.1" x 42' 7.8"Autre
- Chambre à coucherPrincipal62' 4" x 42' 7.8"Autre
- Penderie (Walk-in)Principal22' 11.5" x 19' 8.2"Autre
- CuisinePrincipal32' 9.7" x 22' 11.5"Autre
- Penderie (Walk-in)Principal22' 11.5" x 19' 8.2"Autre
- EnsuitePrincipal32' 9.7" x 26' 2.9"Autre
- Chambre à coucherPrincipal49' 2.5" x 49' 2.5"Autre
- Penderie (Walk-in)Principal32' 9.7" x 16' 4.8"Autre
- Salle familialePrincipal52' 5.9" x 82' 2.5"Autre
- Salle de lavagePrincipal26' 2.9" x 22' 11.5"Autre
- AutrePrincipal29' 6.3" x 32' 9.7"Autre
- Chambre à coucherPrincipal49' 2.5" x 39' 4.4"Autre
- AutrePrincipal193' 6.8" x 167' 3.8"Autre
- AutrePrincipal131' 2.8" x 72' 2.1"Autre
- AutrePrincipal400' 3.1" x 190' 3.4"Autre
- AutrePrincipal183' 8.7" x 98' 5.1"Autre
- AutrePrincipal98' 5.1" x 49' 2.5"Autre
Agents de cette inscription
Contactez-nous pour plus d’informations
Contactez-nous pour plus d’informations
Emplacement
6707 Willis Point Road, Central Saanich, British Columbia, V9E 2A2 Canada
Autour de cette propriété
En savoir plus au sujet du quartier et des commodités autour de cette résidence.
Demander de l’information sur le quartier
En savoir plus au sujet du quartier et des commodités autour de cette résidence
Demander maintenantCalculatrice de versements hypothécaires
- $
- %$
- %
- Capital et intérêts 0
- Impôt foncier 0
- Frais de copropriété 0
Commercialisé par
Sotheby’s International Realty Canada
752 Douglas Street
Victoria, Colombie-Britannique, V8W 3M6

