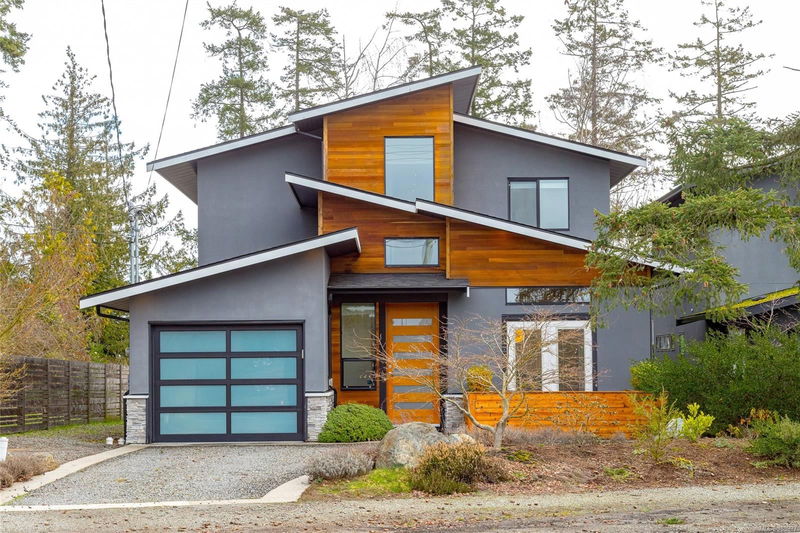Caractéristiques principales
- MLS® #: 988997
- ID de propriété: SIRC2303515
- Type de propriété: Résidentiel, Maison unifamiliale détachée
- Aire habitable: 2 135 pi.ca.
- Grandeur du terrain: 0,10 ac
- Construit en: 2017
- Chambre(s) à coucher: 4
- Salle(s) de bain: 4
- Stationnement(s): 2
- Inscrit par:
- One Percent Realty
Description de la propriété
This stunning West Coast contemporary home offers spacious living with 10' ceilings, abundant natural light, and beautiful farmland views. With a thoughtful 4-bdrm, 4-bath floor plan, the main level features a versatile second primary suite; perfect for guests or multi-generational living. The open-concept living area boasts a cozy gas fireplace and French doors leading to an enclosed patio, ideal for entertaining. The chef’s kitchen offers quartz countertops, a large island, stainless steel appliances & a gas range. A den, 2-piece bath, crawl space & single-car garage complete the main floor.
Upstairs, find three generous bedrooms, including a spacious primary suite w/a walk-in closet & a 3-piece en suite. Step outside to an easy-care yard, private patio, & scenic views. With a heat pump for A/C, this home is both comfortable & efficient. Located near walking trails, the Roost Farm Bakery, and a short drive to Sidney, this home offers a perfect blend of tranquility and accessibility.
Pièces
- TypeNiveauDimensionsPlancher
- AutrePrincipal20' x 10'Autre
- Salle à mangerPrincipal12' x 15'Autre
- SalonPrincipal16' x 12'Autre
- CuisinePrincipal15' x 14'Autre
- EntréePrincipal8' x 19'Autre
- Chambre à coucher principale2ième étage11' x 15'Autre
- Salle de bainsPrincipal0' x 0'Autre
- BoudoirPrincipal13' x 9'Autre
- Salle de bains2ième étage0' x 0'Autre
- AutrePrincipal10' x 13'Autre
- Chambre à coucher2ième étage12' x 10'Autre
- Chambre à coucher2ième étage10' x 12'Autre
- Penderie (Walk-in)2ième étage8' x 5'Autre
- Salle de lavage2ième étage6' x 5'Autre
- EnsuitePrincipal0' x 0'Autre
- Ensuite2ième étage0' x 0'Autre
- VestibulePrincipal7' x 9'Autre
- PatioPrincipal10' x 17'Autre
Agents de cette inscription
Demandez plus d’infos
Demandez plus d’infos
Emplacement
8197 East Saanich Rd, Central Saanich, British Columbia, V8M 1T5 Canada
Autour de cette propriété
En savoir plus au sujet du quartier et des commodités autour de cette résidence.
Demander de l’information sur le quartier
En savoir plus au sujet du quartier et des commodités autour de cette résidence
Demander maintenantCalculatrice de versements hypothécaires
- $
- %$
- %
- Capital et intérêts 6 347 $ /mo
- Impôt foncier n/a
- Frais de copropriété n/a

