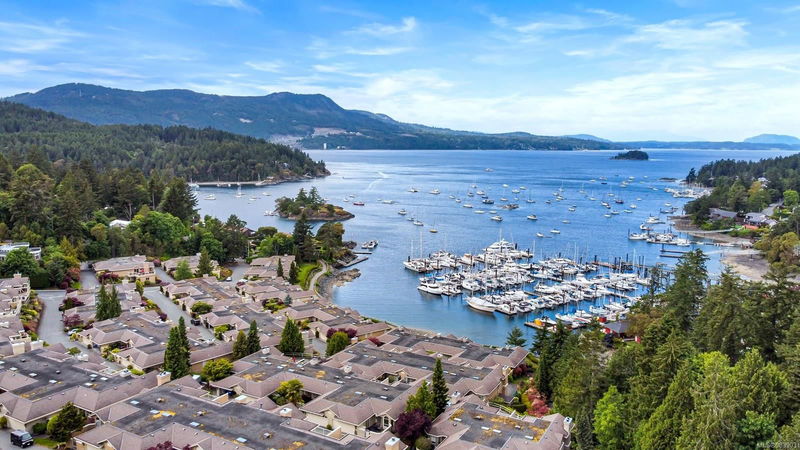Caractéristiques principales
- MLS® #: 983903
- ID de propriété: SIRC2230587
- Type de propriété: Résidentiel, Condo
- Aire habitable: 1 404 pi.ca.
- Grandeur du terrain: 0,03 ac
- Construit en: 1989
- Chambre(s) à coucher: 2
- Salle(s) de bain: 2
- Stationnement(s): 5
- Inscrit par:
- Keller Williams Realty VanCentral
Description de la propriété
Incredible Value Alert! Now Priced at BC Assessment—One of the Best Deals in Greater Victoria! Welcome to Port Royale Estates, Brentwood Bay’s exclusive gated community, where this lovely updated 2-bed, 2-bath townhome offers privacy, elegance, & fantastic value. Spacious primary bed comfortably fits a king bed & boasts a huge custom walk-in closet + updated ensuite. A granite kitchen w sleek cabinetry, new lighting, stainless appliances add a modern touch, while both bathrooms are upgraded w contemporary fixtures. Bright living room opens to a large covered patio w garden views, full dining rm w generous windows filling the home w natural light. Features a 2nd bed w a Murphy bed, office w French drs, expansive laundry rm. One of the only units w a double private driveway & ample parking + No side neighbour. Port Royale Estates offers a secure, welcoming environment, steps to Anglers Anchorage Marina, walking distance to Butchart Gardens, trails, ocean access, Brentwood Bay amenities.
Pièces
- TypeNiveauDimensionsPlancher
- Salle à mangerPrincipal36' 10.7" x 36' 10.7"Autre
- SalonPrincipal42' 7.8" x 42' 7.8"Autre
- CuisinePrincipal32' 9.7" x 36' 10.7"Autre
- EntréePrincipal29' 6.3" x 16' 4.8"Autre
- Coin repasPrincipal29' 6.3" x 29' 6.3"Autre
- Chambre à coucher principalePrincipal36' 10.7" x 59' 6.6"Autre
- Salle de lavagePrincipal13' 1.4" x 19' 8.2"Autre
- EnsuitePrincipal0' x 0'Autre
- Chambre à coucherPrincipal36' 10.7" x 39' 4.4"Autre
- Salle de bainsPrincipal0' x 0'Autre
- Penderie (Walk-in)Principal19' 8.2" x 29' 6.3"Autre
- AutrePrincipal32' 9.7" x 36' 10.7"Autre
- RangementPrincipal9' 10.1" x 26' 2.9"Autre
- AutrePrincipal36' 10.7" x 62' 4"Autre
- VérandaPrincipal26' 2.9" x 29' 6.3"Autre
- AutrePrincipal13' 1.4" x 32' 9.7"Autre
- Bureau à domicilePrincipal19' 8.2" x 26' 2.9"Autre
Agents de cette inscription
Demandez plus d’infos
Demandez plus d’infos
Emplacement
6880 Wallace Dr #507, Central Saanich, British Columbia, V8M 1N8 Canada
Autour de cette propriété
En savoir plus au sujet du quartier et des commodités autour de cette résidence.
Demander de l’information sur le quartier
En savoir plus au sujet du quartier et des commodités autour de cette résidence
Demander maintenantCalculatrice de versements hypothécaires
- $
- %$
- %
- Capital et intérêts 0
- Impôt foncier 0
- Frais de copropriété 0

