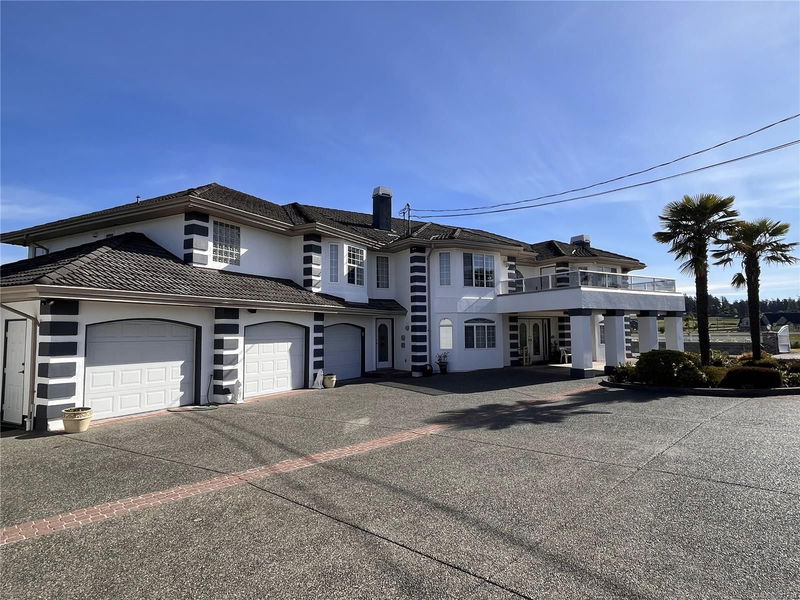Caractéristiques principales
- MLS® #: 981218
- ID de propriété: SIRC2178484
- Type de propriété: Résidentiel, Maison unifamiliale détachée
- Aire habitable: 6 327 pi.ca.
- Grandeur du terrain: 9,76 ac
- Construit en: 1995
- Chambre(s) à coucher: 4+2
- Salle(s) de bain: 7
- Stationnement(s): 10
- Inscrit par:
- Fair Realty
Description de la propriété
9.76 ACRE PRIVATE Estate Property in highly sought after Central Saanich. It's hard to describe the feeling you'll get as you make your way home down the beautiful fruit tree & fence lined driveway. This 6 Bed 7 Bath 6327 SqFt property offers an opportunity that doesn't come along very often. Just under 10 acres of prime flat ALR. The lower level features a large rec room, guest bedroom, 4pce bath, wet bar, grand living room, additional bedroom and 5pce bath (Potential 1 bed suite). The 1000 SqFt 3 car garage will fit all the toys. On the upper level you'll find a grand family room, kitchen, dining room, separate living room, 4 beds including a large master bedroom w/5pce en-suite & walk-in closet. There's also a large detached 2 car garage/event room w/wet bar and 2 Pce bath. Top it off with a 2000 SqFt barn, chicken coop, full security system w/cameras, beautiful landscaping and you have one incredible property to call home. You don't want miss this incredible buying opportunity.
Pièces
- TypeNiveauDimensionsPlancher
- CuisinePrincipal39' 4.4" x 55' 9.2"Autre
- Salle à mangerPrincipal39' 4.4" x 49' 2.5"Autre
- SalonPrincipal65' 7.4" x 55' 9.2"Autre
- Chambre à coucherPrincipal39' 4.4" x 42' 7.8"Autre
- Salle familialePrincipal82' 2.5" x 55' 9.2"Autre
- Chambre à coucherPrincipal39' 4.4" x 49' 2.5"Autre
- Chambre à coucherPrincipal39' 4.4" x 42' 7.8"Autre
- Chambre à coucher principalePrincipal49' 2.5" x 55' 9.2"Autre
- Penderie (Walk-in)Principal26' 2.9" x 26' 2.9"Autre
- EnsuitePrincipal0' x 0'Autre
- Salle de bainsPrincipal0' x 0'Autre
- Salle de loisirsSupérieur65' 7.4" x 55' 9.2"Autre
- AutrePrincipal52' 5.9" x 68' 10.7"Autre
- AutrePrincipal95' 1.7" x 39' 4.4"Autre
- PatioSupérieur124' 8" x 98' 5.1"Autre
- Chambre à coucherSupérieur45' 11.1" x 39' 4.4"Autre
- Salle de lavageSupérieur39' 4.4" x 26' 2.9"Autre
- SalonSupérieur68' 10.7" x 55' 9.2"Autre
- EntréeSupérieur26' 2.9" x 36' 10.7"Autre
- CuisineSupérieur39' 4.4" x 62' 4"Autre
- Solarium/VerrièreSupérieur29' 6.3" x 45' 11.1"Autre
- Salle de bainsSupérieur0' x 0'Autre
- Salle de bainsSupérieur0' x 0'Autre
- Salle de bainsSupérieur0' x 0'Autre
- CuisineSupérieur36' 10.7" x 45' 11.1"Autre
- Chambre à coucherSupérieur32' 9.7" x 49' 2.5"Autre
- AutreSupérieur68' 10.7" x 124' 8"Autre
- Salle de loisirsAutre95' 1.7" x 95' 1.7"Autre
- Salle de bainsAutre0' x 0'Autre
- Salle de bainsAutre135' 8.6" x 81' 9.1"Autre
Agents de cette inscription
Demandez plus d’infos
Demandez plus d’infos
Emplacement
7112 Puckle Rd, Central Saanich, British Columbia, V8M 1W4 Canada
Autour de cette propriété
En savoir plus au sujet du quartier et des commodités autour de cette résidence.
Demander de l’information sur le quartier
En savoir plus au sujet du quartier et des commodités autour de cette résidence
Demander maintenantCalculatrice de versements hypothécaires
- $
- %$
- %
- Capital et intérêts 0
- Impôt foncier 0
- Frais de copropriété 0

