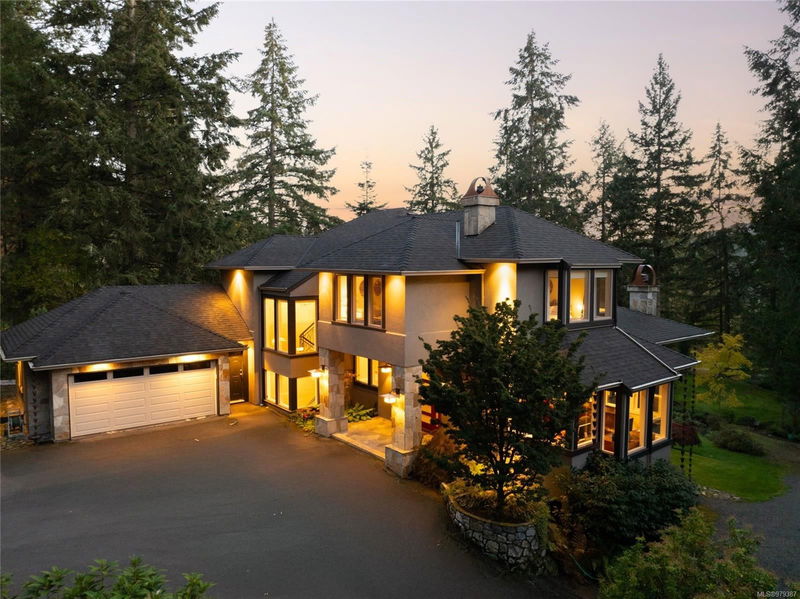Caractéristiques principales
- MLS® #: 979387
- ID de propriété: SIRC2157169
- Type de propriété: Résidentiel, Maison unifamiliale détachée
- Aire habitable: 4 084 pi.ca.
- Grandeur du terrain: 1,99 ac
- Construit en: 1999
- Chambre(s) à coucher: 3+1
- Salle(s) de bain: 4
- Stationnement(s): 6
- Inscrit par:
- Engel & Volkers Vancouver Island
Description de la propriété
This stunning 2-acre gated estate offers privacy, sunshine, and a meticulously updated 4-bed, 4-bath custom home. Featuring an open-concept design, the home boasts high-end finishes, including gorgeous hardwood floors, French doors and custom built-ins. The chef's kitchen is equipped with granite countertops, stainless steel appliances, and a gas stove, while the luxurious primary suite includes a walk-in closet and spa-like 5-piece ensuite bath. A spacious family room, office, and games room provide ample space for family living. Enjoy indoor-outdoor living with over 800 sq ft of decks, a landscaped lawn, a sunny orchard, and a separate workshop/studio. Notable features include radiant in-floor heating, Hubbardton Forge lighting, vaulted ceilings, a wood/gas fireplace, a new roof, a new heat pump, and legal-suite potential. Ideally located just minutes from Butchart Gardens, wineries, walking trails, and amenities. Minutes to the ferries and the airport, and a short drive to Victoria.
Pièces
- TypeNiveauDimensionsPlancher
- RangementSupérieur16' x 10'Autre
- EntréePrincipal10' x 10'Autre
- ServiceSupérieur14' x 14'Autre
- AutrePrincipal24' x 21'Autre
- SalonPrincipal62' 4" x 62' 4"Autre
- Salle à mangerPrincipal52' 5.9" x 42' 7.8"Autre
- CuisinePrincipal17' x 17'Autre
- AtelierAutre19' x 19'Autre
- Chambre à coucher principale2ième étage16' x 15'Autre
- AtelierAutre19' x 11'Autre
- Salle de bainsSupérieur0' x 0'Autre
- Salle de bainsPrincipal0' x 0'Autre
- Chambre à coucherSupérieur14' x 13'Autre
- Chambre à coucher2ième étage13' x 11'Autre
- Chambre à coucher2ième étage12' x 15'Autre
- Ensuite2ième étage0' x 0'Autre
- Salle familialePrincipal15' x 15'Autre
- Salle de bains2ième étage0' x 0'Autre
- Salle de lavagePrincipal8' x 12'Autre
- Salle familialeSupérieur19' x 19'Autre
- Bureau à domicilePrincipal15' x 14'Autre
- AutrePrincipal39' 4.4" x 59' 6.6"Autre
- AutrePrincipal42' 7.8" x 52' 5.9"Autre
- AutrePrincipal26' 2.9" x 26' 2.9"Autre
- Penderie (Walk-in)2ième étage36' 10.7" x 16' 4.8"Autre
- AutreSupérieur32' 9.7" x 42' 7.8"Autre
- Rangement2ième étage19' 8.2" x 16' 4.8"Autre
- AutreSupérieur42' 7.8" x 72' 2.1"Autre
- AutreSupérieur45' 11.1" x 49' 2.5"Autre
- AutreAutre22' 11.5" x 62' 4"Autre
Agents de cette inscription
Demandez plus d’infos
Demandez plus d’infos
Emplacement
1212 Garden Gate Dr, Central Saanich, British Columbia, V8M 2H6 Canada
Autour de cette propriété
En savoir plus au sujet du quartier et des commodités autour de cette résidence.
Demander de l’information sur le quartier
En savoir plus au sujet du quartier et des commodités autour de cette résidence
Demander maintenantCalculatrice de versements hypothécaires
- $
- %$
- %
- Capital et intérêts 0
- Impôt foncier 0
- Frais de copropriété 0

