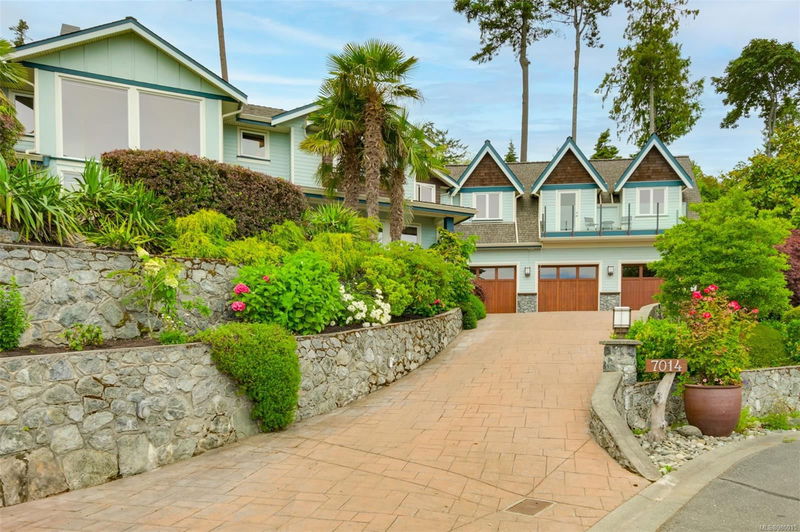Caractéristiques principales
- MLS® #: 980015
- ID de propriété: SIRC2154412
- Type de propriété: Résidentiel, Condo
- Aire habitable: 4 285 pi.ca.
- Grandeur du terrain: 0,35 ac
- Construit en: 2007
- Chambre(s) à coucher: 4
- Salle(s) de bain: 5
- Stationnement(s): 3
- Inscrit par:
- Macdonald Realty Victoria
Description de la propriété
Immerse yourself in the inviting energy of this exceptional 4-bed, 5-bath executive residence. Upon entry, you’ll feel the home’s welcoming ambiance, perfect for relaxation & entertaining. The spacious interior includes three luxurious en-suite bedrooms with cozy window benches, & a versatile ground-level office or bedroom with its own full bath. The open upper hallway offers spectacular views through expansive two-story windows. The versatile studio features an authentic sprung dance floor above the 3-car garage. Step outside to enjoy serene moments by the tranquil pond or year-round use of a swim spa, complete with outdoor shower & patio overlooking incredible ocean vistas With a low-maintenance garden, ample off-street parking, & an EV-ready garage, this home blends luxury, comfort, & energetic appeal. Recently painted inside & out, with new carpet & renovations including two new decks, this residence is a perfect sanctuary for vibrant living, just a short walk to Island View Beach.
Pièces
- TypeNiveauDimensionsPlancher
- EntréePrincipal29' 6.3" x 19' 8.2"Autre
- SalonPrincipal85' 3.6" x 49' 2.5"Autre
- Salle de bainsPrincipal0' x 0'Autre
- Salle familialePrincipal59' 6.6" x 49' 2.5"Autre
- Salle à mangerPrincipal45' 11.1" x 42' 7.8"Autre
- Chambre à coucher principalePrincipal42' 7.8" x 42' 7.8"Autre
- CuisinePrincipal55' 9.2" x 45' 11.1"Autre
- EnsuitePrincipal0' x 0'Autre
- Salle à mangerPrincipal55' 9.2" x 45' 11.1"Autre
- AutrePrincipal114' 9.9" x 62' 4"Autre
- VestibulePrincipal36' 10.7" x 19' 8.2"Autre
- Chambre à coucher principale2ième étage62' 4" x 52' 5.9"Autre
- Ensuite2ième étage0' x 0'Autre
- Salle de bains2ième étage0' x 0'Autre
- Chambre à coucher2ième étage45' 11.1" x 39' 4.4"Autre
- Salle de lavage2ième étage39' 4.4" x 22' 11.5"Autre
- Penderie (Walk-in)2ième étage42' 7.8" x 22' 11.5"Autre
- Ensuite2ième étage0' x 0'Autre
- Boudoir2ième étage49' 2.5" x 45' 11.1"Autre
- Chambre à coucher2ième étage114' 9.9" x 45' 11.1"Autre
- Autre2ième étage62' 4" x 13' 1.4"Autre
- Autre2ième étage52' 5.9" x 29' 6.3"Autre
Agents de cette inscription
Demandez plus d’infos
Demandez plus d’infos
Emplacement
7014 Beach View Crt, Central Saanich, British Columbia, V8M 2J7 Canada
Autour de cette propriété
En savoir plus au sujet du quartier et des commodités autour de cette résidence.
Demander de l’information sur le quartier
En savoir plus au sujet du quartier et des commodités autour de cette résidence
Demander maintenantCalculatrice de versements hypothécaires
- $
- %$
- %
- Capital et intérêts 0
- Impôt foncier 0
- Frais de copropriété 0

