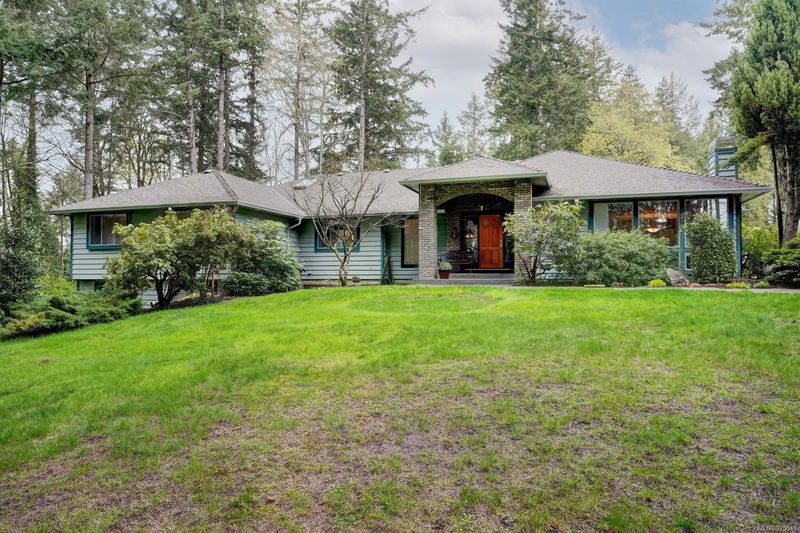Caractéristiques principales
- MLS® #: 975041
- ID de propriété: SIRC2152880
- Type de propriété: Résidentiel, Maison unifamiliale détachée
- Aire habitable: 5 026 pi.ca.
- Grandeur du terrain: 5 ac
- Construit en: 1992
- Chambre(s) à coucher: 5+1
- Salle(s) de bain: 5
- Stationnement(s): 8
- Inscrit par:
- Team 3000 Realty Ltd
Description de la propriété
CENTRAL SAANICH SERENITY. On this beautiful 5 acre property is a 5,185 sq ft rancher, on the main floor are 4 bedrooms including the primary. Also on the main with oak hardwood floors is the sunken living room with a gas fireplace, dining room and a family room both off the gourmet kitchen which has a 4 burner gas stove in the granite topped island, TWO wall ovens, a wall microwave and the large Sub Zero fridge, also on the main are 2 and 1/2 bathrooms. Going down to the downstairs walk out you'll find another bedroom and full bath with a wine cellar, cold storage area, billiards room with table, media room with another gas fireplace, exercise room and a quite library and the large mechanical room. Attached to the main house is the 3 car garage. Also on the property is a large work shop and above that a 1 bed 1 bath fully furnished suite, it even has a poured cement foundation with power to it for a boat house or a building of your choosing. Come see this serene beautiful acreage soon.
Pièces
- TypeNiveauDimensionsPlancher
- SalonAutre42' 7.8" x 56' 3.9"Autre
- CuisineAutre34' 8.5" x 47' 1.7"Autre
- Chambre à coucherAutre36' 4.2" x 38' 6.5"Autre
- Salle de bainsAutre0' x 0'Autre
- Penderie (Walk-in)Autre16' 4.8" x 19' 8.2"Autre
- AtelierAutre55' 9.2" x 71' 11.4"Autre
- RangementAutre37' 5.6" x 63' 11.7"Autre
- AutreAutre23' 2.7" x 42' 4.6"Autre
- AutreSupérieur103' 7.3" x 126' 10.4"Autre
- Salle de lavageAutre19' 8.2" x 42' 7.8"Autre
- BibliothèqueSupérieur44' 3.4" x 73' 6.6"Autre
- Chambre à coucherSupérieur37' 8.7" x 52' 5.9"Autre
- Salle de loisirsSupérieur45' 1.3" x 61' 3"Autre
- Média / DivertissementSupérieur48' 1.5" x 58' 9.5"Autre
- Chambre à coucherPrincipal35' 9.9" x 38' 6.5"Autre
- Salle de sportSupérieur40' 2.2" x 54' 11.4"Autre
- Salle de bainsSupérieur0' x 0'Autre
- Cave à vinSupérieur14' 9.1" x 22' 11.5"Autre
- Chambre à coucherPrincipal38' 3.4" x 42' 4.6"Autre
- Chambre à coucherPrincipal36' 7.7" x 39' 7.5"Autre
- Salle de bainsPrincipal0' x 0'Autre
- Salle de lavagePrincipal22' 1.7" x 37' 2"Autre
- EnsuitePrincipal0' x 0'Autre
- Salle de bainsPrincipal0' x 0'Autre
- Penderie (Walk-in)Principal21' 3.9" x 30' 7.3"Autre
- Chambre à coucher principalePrincipal57' 1.8" x 62' 4"Autre
- Salle familialePrincipal56' 3.9" x 57' 8.1"Autre
- Salle à mangerPrincipal31' 8.7" x 39' 11.1"Autre
- CuisinePrincipal47' 3.7" x 48' 7.8"Autre
- AutrePrincipal69' 8.6" x 117' 3.3"Autre
- VestibulePrincipal25' 1.9" x 26' 2.9"Autre
- SalonPrincipal53' 10.4" x 63' 1.8"Autre
- Salle à mangerPrincipal44' 3.4" x 47' 1.7"Autre
- EntréePrincipal32' 3" x 50' 3.9"Autre
- PatioPrincipal19' 11.3" x 36' 4.2"Autre
- PatioPrincipal19' 1.5" x 36' 4.2"Autre
- PatioPrincipal72' 8.8" x 110' 5.5"Autre
- AutrePrincipal63' 1.8" x 81' 5.5"Autre
Agents de cette inscription
Demandez plus d’infos
Demandez plus d’infos
Emplacement
6363 Old West Saanich Rd, Central Saanich, British Columbia, V8M 1W8 Canada
Autour de cette propriété
En savoir plus au sujet du quartier et des commodités autour de cette résidence.
Demander de l’information sur le quartier
En savoir plus au sujet du quartier et des commodités autour de cette résidence
Demander maintenantCalculatrice de versements hypothécaires
- $
- %$
- %
- Capital et intérêts 0
- Impôt foncier 0
- Frais de copropriété 0

