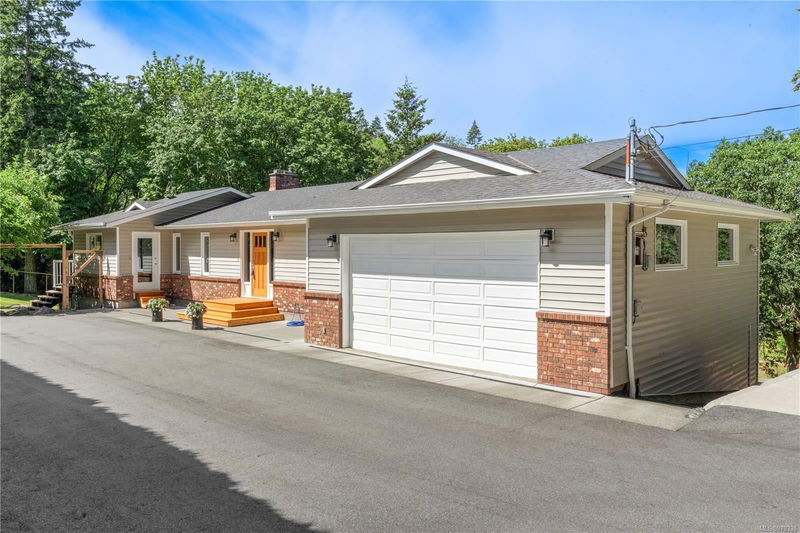Caractéristiques principales
- MLS® #: 979338
- ID de propriété: SIRC2144841
- Type de propriété: Résidentiel, Maison unifamiliale détachée
- Aire habitable: 2 691 pi.ca.
- Grandeur du terrain: 0,84 ac
- Construit en: 1980
- Chambre(s) à coucher: 2+2
- Salle(s) de bain: 3
- Stationnement(s): 5
- Inscrit par:
- Macdonald Realty Victoria
Description de la propriété
Spectacular residence located on a quiet country lane in Saanichton set on a lovely garden of .84 acre of peaceful lawns, gardens, privacy, Garry Oak, Dogwood and fruit trees. Backing onto a natural parkland area (George May Park & Graham Creek), making you feel like you're in the country, yet only seconds away from all the amenities we need on a daily basis.
Stunning 4 bdrm, 3 bath, 2690 sq ft residence has been completely renovated with solid oak hardwood floors, granite counters, custom Fir "shaker style" cabinets, CORK flooring in lower level, full 4 piece ensuite with IN-FLOOR heat.
NEW 2-pipe perimeter drain system installed 2012, NEW SEPTIC SYSTEM 2018. All new windows, doors and custom cabinetry throughout the residence. Gorgeous floor plan and design. If this weren't enough, the location is top tier. Homes rarely available here, and this property is a beauty!
Pièces
- TypeNiveauDimensionsPlancher
- Salle de bainsPrincipal0' x 0'Autre
- EntréePrincipal42' 7.8" x 32' 9.7"Autre
- Salle à mangerPrincipal39' 4.4" x 29' 6.3"Autre
- CuisinePrincipal42' 7.8" x 42' 7.8"Autre
- SalonPrincipal52' 5.9" x 62' 4"Autre
- Bureau à domicilePrincipal39' 4.4" x 42' 7.8"Autre
- Chambre à coucher principalePrincipal42' 7.8" x 49' 2.5"Autre
- Chambre à coucherPrincipal32' 9.7" x 36' 10.7"Autre
- Salle de bainsPrincipal0' x 0'Autre
- AutrePrincipal131' 2.8" x 173' 10.6"Autre
- AutrePrincipal85' 3.6" x 75' 5.5"Autre
- Salle de loisirsSupérieur45' 11.1" x 114' 9.9"Autre
- CuisineSupérieur36' 10.7" x 29' 6.3"Autre
- Chambre à coucherSupérieur36' 10.7" x 39' 4.4"Autre
- Chambre à coucherSupérieur42' 7.8" x 42' 7.8"Autre
- Salle de lavageSupérieur26' 2.9" x 29' 6.3"Autre
- Salle de bainsSupérieur0' x 0'Autre
- RangementSupérieur36' 10.7" x 29' 6.3"Autre
- BoudoirSupérieur19' 8.2" x 42' 7.8"Autre
Agents de cette inscription
Demandez plus d’infos
Demandez plus d’infos
Emplacement
1751 Cultra Ave, Central Saanich, British Columbia, V8M 1T1 Canada
Autour de cette propriété
En savoir plus au sujet du quartier et des commodités autour de cette résidence.
Demander de l’information sur le quartier
En savoir plus au sujet du quartier et des commodités autour de cette résidence
Demander maintenantCalculatrice de versements hypothécaires
- $
- %$
- %
- Capital et intérêts 0
- Impôt foncier 0
- Frais de copropriété 0

