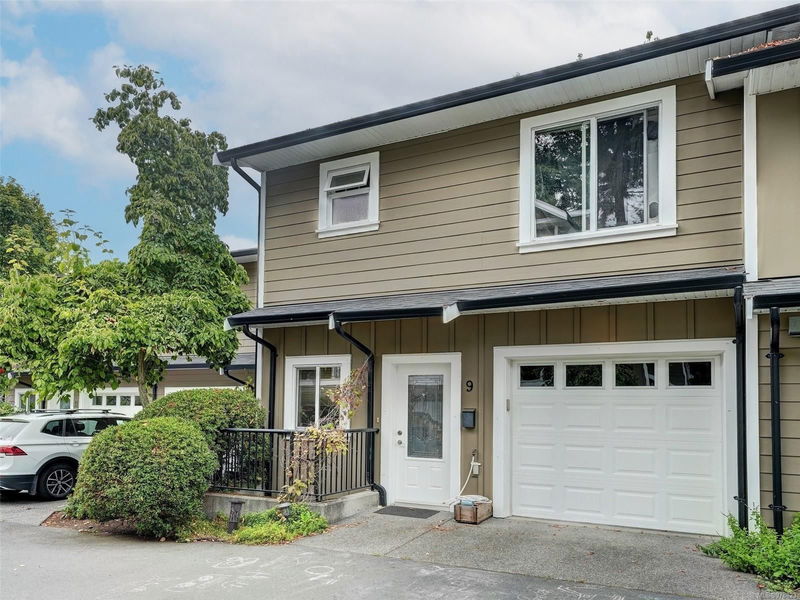Caractéristiques principales
- MLS® #: 978823
- ID de propriété: SIRC2133722
- Type de propriété: Résidentiel, Condo
- Aire habitable: 2 384 pi.ca.
- Grandeur du terrain: 0,05 ac
- Construit en: 2007
- Chambre(s) à coucher: 3+1
- Salle(s) de bain: 4
- Stationnement(s): 4
- Inscrit par:
- RE/MAX Camosun
Description de la propriété
Strata fees covered by LEGAL SUITE Enjoy a move-in ready modern home in a convenient location with a fantastic mortgage helper 1 bedroom suite. You will be impressed with the gorgeous hardwood floors, granite counter-tops, maple cabinetry and modern finishings. Upstairs are 3 spacious bedrooms and central area with skylight, 2 baths and a laundry room. On the main level is an open-concept living room with high ceilings, stainless steel appliances and a deck overlooking the forest. The garage is well suited as a workshop, storage or an extra parking spot. The spacious legal suite, which has a long term tenant in it, has its own laundry, hot water tank, separate hydro meter, private entrance, and a patio. It is connected to the main home via the indoor stairwell and could also be well suited for a multi-generational family. Central Saanich is an ideal location to live, close to good schools, the Saanich Peninsula hospital, Saanichton stores and is only a short commute to Victoria.
Pièces
- TypeNiveauDimensionsPlancher
- EntréePrincipal22' 11.5" x 34' 2.2"Autre
- AutrePrincipal34' 8.5" x 68' 7.6"Autre
- Salle à mangerPrincipal25' 5.1" x 36' 4.2"Autre
- Salle de bainsPrincipal0' x 0'Autre
- CuisinePrincipal27' 7.4" x 34' 2.2"Autre
- SalonPrincipal33' 10.6" x 48' 1.5"Autre
- Ensuite2ième étage0' x 0'Autre
- BalconPrincipal15' 7" x 36' 10.7"Autre
- Salle de bains2ième étage0' x 0'Autre
- Chambre à coucher principale2ième étage35' 7.8" x 51' 4.9"Autre
- Penderie (Walk-in)2ième étage21' 7.5" x 22' 4.8"Autre
- Chambre à coucherPrincipal35' 7.8" x 38' 9.7"Autre
- Chambre à coucherPrincipal34' 2.2" x 41' 9.9"Autre
- Salle de bainsSupérieur0' x 0'Autre
- Chambre à coucherSupérieur33' 4.3" x 37' 11.9"Autre
- CuisineSupérieur30' 10.2" x 31' 11.8"Autre
- SalonSupérieur40' 8.9" x 44' 3.4"Autre
- Salle à mangerSupérieur21' 7" x 42' 4.6"Autre
- PatioSupérieur31' 2" x 33' 8.5"Autre
Agents de cette inscription
Demandez plus d’infos
Demandez plus d’infos
Emplacement
6961 East Saanich Rd #9, Central Saanich, British Columbia, V8Z 0A9 Canada
Autour de cette propriété
En savoir plus au sujet du quartier et des commodités autour de cette résidence.
Demander de l’information sur le quartier
En savoir plus au sujet du quartier et des commodités autour de cette résidence
Demander maintenantCalculatrice de versements hypothécaires
- $
- %$
- %
- Capital et intérêts 0
- Impôt foncier 0
- Frais de copropriété 0

