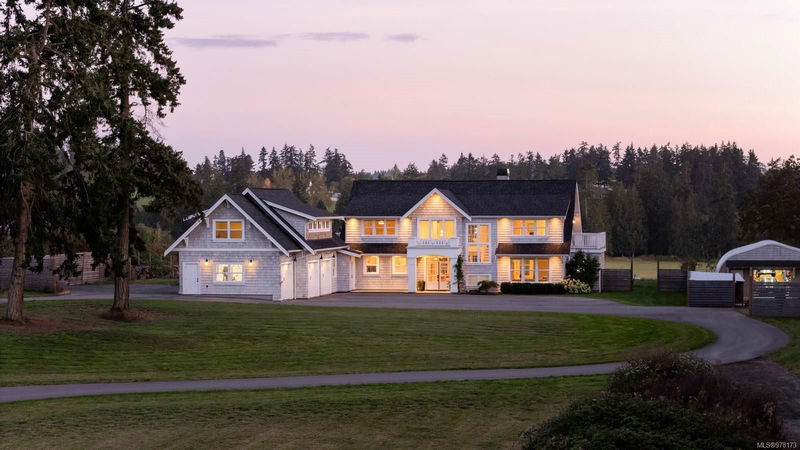Caractéristiques principales
- MLS® #: 978173
- ID de propriété: SIRC2133721
- Type de propriété: Résidentiel, Maison unifamiliale détachée
- Aire habitable: 4 796 pi.ca.
- Grandeur du terrain: 61,80 ac
- Construit en: 2017
- Chambre(s) à coucher: 5
- Salle(s) de bain: 6
- Stationnement(s): 12
- Inscrit par:
- Macdonald Realty Ltd. (Sid)
Description de la propriété
Discover effortless elegance in this cedar shingle, Hamptons-style home. Newly built by award-winning, Villamar
Construction, this 5-Bed, 6-Bath, 4796-sqft. home blends timeless architecture with modern sophistication. The property, set on a pristine 62 acres, welcomes symmetrical design, gracious proportions, and clean lines while offering a seamless indoor/outdoor flow, light-filled interiors, and luxurious natural finishes throughout. An open floorplan, soaring ceilings, and wall-to-wall windows invite views into every room. A thoughtful layout offers two primary suites –one on the main floor and another on the second story. Keeping its connection to the outdoors, the home offers over 1500 sqft. of patio space and private verandas, enjoying exposures from sunrise to sunset. The picturesque property also includes an upper-level, 1-Bed, 1-Bath carriage house and additional workshop. Located in the heart of Central Saanich, close to schools, parks, beaches, and trails.
Pièces
- TypeNiveauDimensionsPlancher
- Salle à mangerPrincipal32' 9.7" x 42' 7.8"Autre
- SalonPrincipal55' 9.2" x 68' 10.7"Autre
- AutrePrincipal32' 9.7" x 26' 2.9"Autre
- CuisinePrincipal49' 2.5" x 42' 7.8"Autre
- Salle familialePrincipal52' 5.9" x 49' 2.5"Autre
- Chambre à coucher principalePrincipal42' 7.8" x 49' 2.5"Autre
- EnsuitePrincipal0' x 0'Autre
- Penderie (Walk-in)Principal19' 8.2" x 22' 11.5"Autre
- Salle de lavagePrincipal26' 2.9" x 52' 5.9"Autre
- VestibulePrincipal22' 11.5" x 29' 6.3"Autre
- Chambre à coucher principale2ième étage52' 5.9" x 49' 2.5"Autre
- Salle de bains2ième étage0' x 0'Autre
- Chambre à coucher2ième étage39' 4.4" x 55' 9.2"Autre
- Salle de bains2ième étage0' x 0'Autre
- Chambre à coucher2ième étage45' 11.1" x 42' 7.8"Autre
- Média / Divertissement2ième étage59' 6.6" x 45' 11.1"Autre
- Cuisine2ième étage42' 7.8" x 29' 6.3"Autre
- Salon2ième étage75' 5.5" x 49' 2.5"Autre
- Chambre à coucher2ième étage36' 10.7" x 36' 10.7"Autre
- Salle de bains2ième étage0' x 0'Autre
- Salle de bains2ième étage0' x 0'Autre
- Salle de bainsPrincipal0' x 0'Autre
Agents de cette inscription
Demandez plus d’infos
Demandez plus d’infos
Emplacement
1527 Mount Newton Cross Rd, Central Saanich, British Columbia, V8M 1L1 Canada
Autour de cette propriété
En savoir plus au sujet du quartier et des commodités autour de cette résidence.
Demander de l’information sur le quartier
En savoir plus au sujet du quartier et des commodités autour de cette résidence
Demander maintenantCalculatrice de versements hypothécaires
- $
- %$
- %
- Capital et intérêts 0
- Impôt foncier 0
- Frais de copropriété 0

