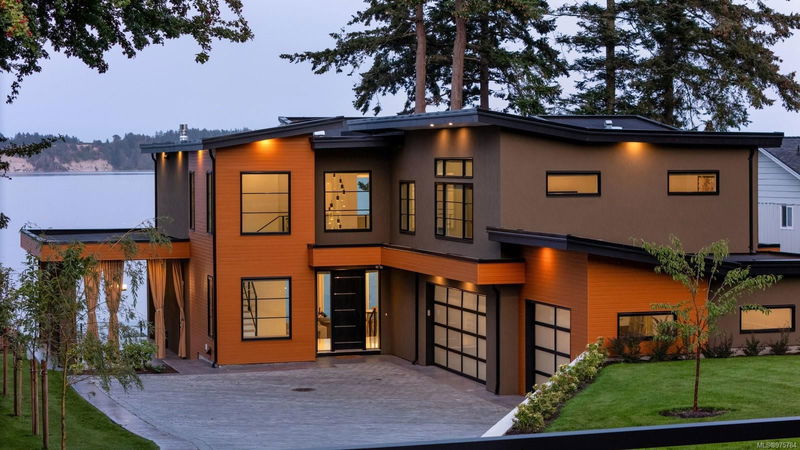Caractéristiques principales
- MLS® #: 975784
- ID de propriété: SIRC2082299
- Type de propriété: Résidentiel, Maison unifamiliale détachée
- Aire habitable: 4 036 pi.ca.
- Grandeur du terrain: 0,50 ac
- Construit en: 2023
- Chambre(s) à coucher: 4
- Salle(s) de bain: 5
- Stationnement(s): 6
- Inscrit par:
- The Agency
Description de la propriété
This waterfront estate embodies exceptional craftsmanship & timeless elegance, offering sweeping ocean vistas. Set on a private half-acre with 100 ft of pristine, low-bank waterfront, the home provides direct beach access from the professionally landscaped backyard. Each of the 4 bedrooms boasts stunning ocean views, w/ every room thoughtfully appointed with ensuite & WIC. The open-concept living, dining & kitchen areas are graced w/ soaring 11-ft coffered ceilings & dual nano doors, allowing for a seamless indoor-outdoor flow. The gourmet kitchen is a true centrepiece, featuring custom cabinetry, elegant stone countertops, top-of-the-line Fisher & Paykel appliances & well-appointed butler's pantry. This home also features a glass-enclosed wine room, media room w/ a wet bar & covered patio perfect for alfresco dining. Additional highlights include a 3-car garage w/ showroom-quality epoxy flooring, extra-high ceilings & an automatic gate for enhanced privacy & security.
Pièces
- TypeNiveauDimensionsPlancher
- EntréePrincipal36' 10.7" x 36' 10.7"Autre
- SalonPrincipal65' 7.4" x 59' 6.6"Autre
- Salle à mangerPrincipal32' 9.7" x 62' 4"Autre
- CuisinePrincipal52' 5.9" x 49' 2.5"Autre
- AutrePrincipal19' 8.2" x 26' 2.9"Autre
- Chambre à coucherPrincipal42' 7.8" x 42' 7.8"Autre
- Penderie (Walk-in)Principal26' 2.9" x 16' 4.8"Autre
- Salle de bainsPrincipal0' x 0'Autre
- AutrePrincipal111' 6.5" x 72' 2.1"Autre
- Salle de bainsPrincipal0' x 0'Autre
- PatioPrincipal95' 1.7" x 45' 11.1"Autre
- PatioPrincipal42' 7.8" x 127' 11.4"Autre
- Salle familiale2ième étage55' 9.2" x 72' 2.1"Autre
- Penderie (Walk-in)2ième étage16' 4.8" x 16' 4.8"Autre
- Chambre à coucher2ième étage42' 7.8" x 42' 7.8"Autre
- Chambre à coucher2ième étage36' 10.7" x 45' 11.1"Autre
- Salle de bains2ième étage0' x 0'Autre
- Penderie (Walk-in)2ième étage16' 4.8" x 16' 4.8"Autre
- Chambre à coucher principale2ième étage52' 5.9" x 62' 4"Autre
- Salle de bains2ième étage0' x 0'Autre
- Salle de bains2ième étage0' x 0'Autre
- Salle de lavage2ième étage22' 11.5" x 45' 11.1"Autre
- VestibulePrincipal26' 2.9" x 22' 11.5"Autre
- Penderie (Walk-in)2ième étage29' 6.3" x 49' 2.5"Autre
Agents de cette inscription
Demandez plus d’infos
Demandez plus d’infos
Emplacement
8213 Lochside Dr, Central Saanich, British Columbia, V8M 1T9 Canada
Autour de cette propriété
En savoir plus au sujet du quartier et des commodités autour de cette résidence.
Demander de l’information sur le quartier
En savoir plus au sujet du quartier et des commodités autour de cette résidence
Demander maintenantCalculatrice de versements hypothécaires
- $
- %$
- %
- Capital et intérêts 0
- Impôt foncier 0
- Frais de copropriété 0

