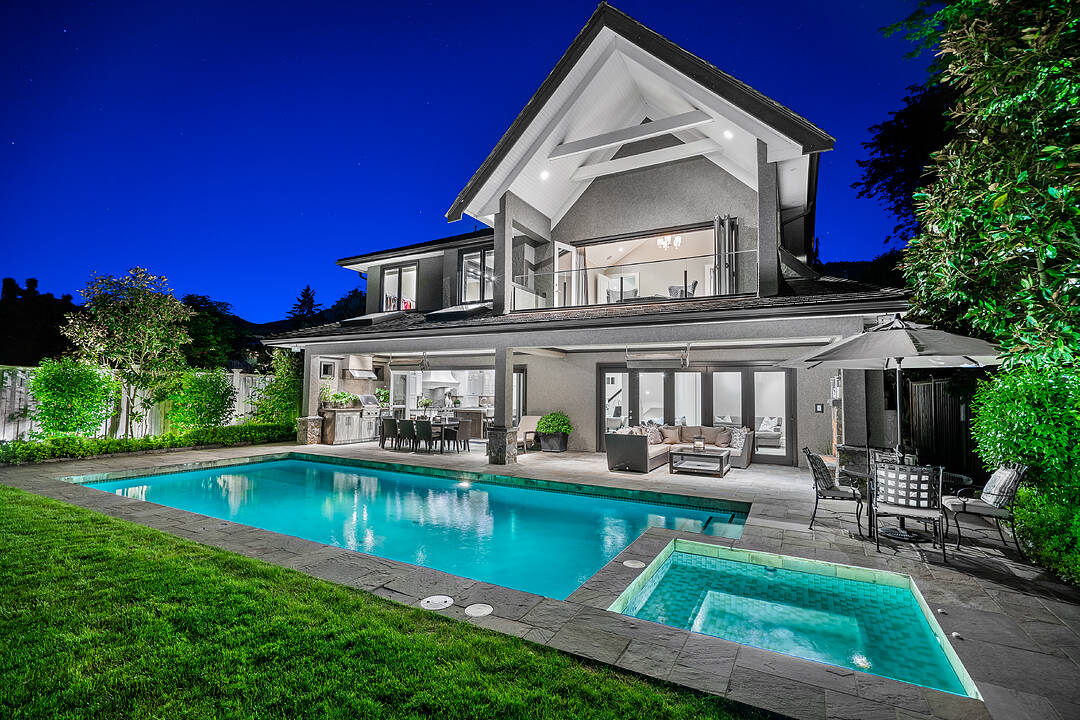Caractéristiques principales
- MLS® #: R3069989
- ID de propriété: SIRC2983166
- Type de propriété: Résidentiel, Maison unifamiliale détachée
- Genre: Sur mesure
- Aire habitable: 5 401 pi.ca.
- Grandeur du terrain: 7 920 pi.ca.
- Construit en: 2007
- Chambre(s) à coucher: 5
- Salle(s) de bain: 5
- Pièces supplémentaires: Sejour
- Stationnement(s): 6
- Taxes municipales 2024: 15 446$
- Inscrit par:
- Jason Jennings, David Runté
Description de la propriété
Discover one of Dundarave’s most distinguished and elegant residences, perfectly positioned on one of its most sought-after streets. Custom built with exceptional craftsmanship, this home reflects a level of quality and attention to detail rarely found. Situated on a flat, south-facing 60' x 132' lot, the property offers 5,404 sq. ft. of refined living space designed for effortless year-round entertaining. The main level features a sophisticated living room and a gourmet chef’s kitchen with casual dining, seamlessly connected to a spectacular covered patio through eclipse doors. Complete with a built-in BBQ, heater, fireplace, and outdoor shower, this all-season lounge overlooks the magnificent pool and hot tub. With over 1,500 sq. ft. of sun-soaked outdoor living—including a level lawn—this home is an entertainer’s dream. Upstairs, you’ll find four spacious bedrooms, each with its own ensuite. The luxurious primary suite offers a generous walk-in closet and a serene, spa-inspired six-piece ensuite. This trophy property is equipped with every modern comfort, including air conditioning, radiant heating, a ventilated storage area, home gym, and wine cellar. An attached 540 sq. ft. two-car garage with EV charger and additional storage, plus a single carport, completes this exceptional offering.
Téléchargements et médias
Caractéristiques
- Appareils ménagers en acier inox
- Appareils ménagers haut-de-gamme
- Arrière-cour
- Balcon
- Bar à petit-déjeuner
- Cave à vin / grotto
- Centre de conditionnement physique sur place
- Climatisation
- Climatisation centrale
- Clôture brise-vue
- Coin bar
- Comptoirs en quartz
- Cuisine avec coin repas
- Espace de rangement
- Espace extérieur
- Foyer
- Garage
- Intimité
- Penderie
- Pièce de détente
- Piscine extérieure
- Plafonds voûtés
- Plan d'étage ouvert
- Plancher en bois
- Plancher radiant
- Planchers chauffants
- Propriété de coin
- Salle d’entraînement à la maison
- Salle de bain attenante
- Salle de lavage
- Salle de média / théâtre
- Salle-penderie
- Sous-sol – aménagé
- Spa / bain tourbillon
- Stationnement
- Vie Communautaire
Pièces
- TypeNiveauDimensionsPlancher
- CuisinePrincipal10' 11" x 21' 9"Autre
- Salle à mangerPrincipal11' 9.6" x 21' 5"Autre
- SalonPrincipal21' 2" x 15' 3"Autre
- BoudoirPrincipal10' 9.6" x 13' 2"Autre
- FoyerPrincipal6' 9" x 10' 3.9"Autre
- Bureau à domicilePrincipal6' 11" x 5' 11"Autre
- Salle de lavagePrincipal9' 6.9" x 9' 3.9"Autre
- NidPrincipal4' 2" x 4' 3.9"Autre
- RangementPrincipal7' 5" x 12' 2"Autre
- Chambre à coucher principaleAu-dessus17' 11" x 13' 9.9"Autre
- Penderie (Walk-in)Au-dessus7' 5" x 16' 6.9"Autre
- Chambre à coucherAu-dessus10' 8" x 10'Autre
- Chambre à coucherAu-dessus13' 6.9" x 10' 11"Autre
- Salle polyvalenteAu-dessus10' 11" x 6' 11"Autre
- Chambre à coucherAu-dessus19' 11" x 16' 2"Autre
- Salle de sportEn dessous18' 6" x 19' 2"Autre
- Chambre à coucherEn dessous10' 5" x 11' 9.6"Autre
- Salle de loisirsEn dessous21' 9.6" x 14' 9"Autre
- Média / DivertissementEn dessous18' 8" x 14' 5"Autre
- Salle à mangerEn dessous21' 3.9" x 8' 8"Autre
- BarEn dessous10' 11" x 7' 9.6"Autre
- Cave à vinEn dessous8' 5" x 5' 3.9"Autre
- ServiceEn dessous6' x 5' 6.9"Autre
Agents de cette inscription
Contactez-nous pour plus d’informations
Contactez-nous pour plus d’informations
Emplacement
2312 Kings Avenue, West Vancouver, British Columbia, V7V 2C4 Canada
Autour de cette propriété
En savoir plus au sujet du quartier et des commodités autour de cette résidence.
Demander de l’information sur le quartier
En savoir plus au sujet du quartier et des commodités autour de cette résidence
Demander maintenantCalculatrice de versements hypothécaires
- $
- %$
- %
- Capital et intérêts 0
- Impôt foncier 0
- Frais de copropriété 0
Commercialisé par
Sotheby’s International Realty Canada
2419 Bellevue Ave, Suite #103
West Vancouver, Colombie-Britannique, V7V 4T4

