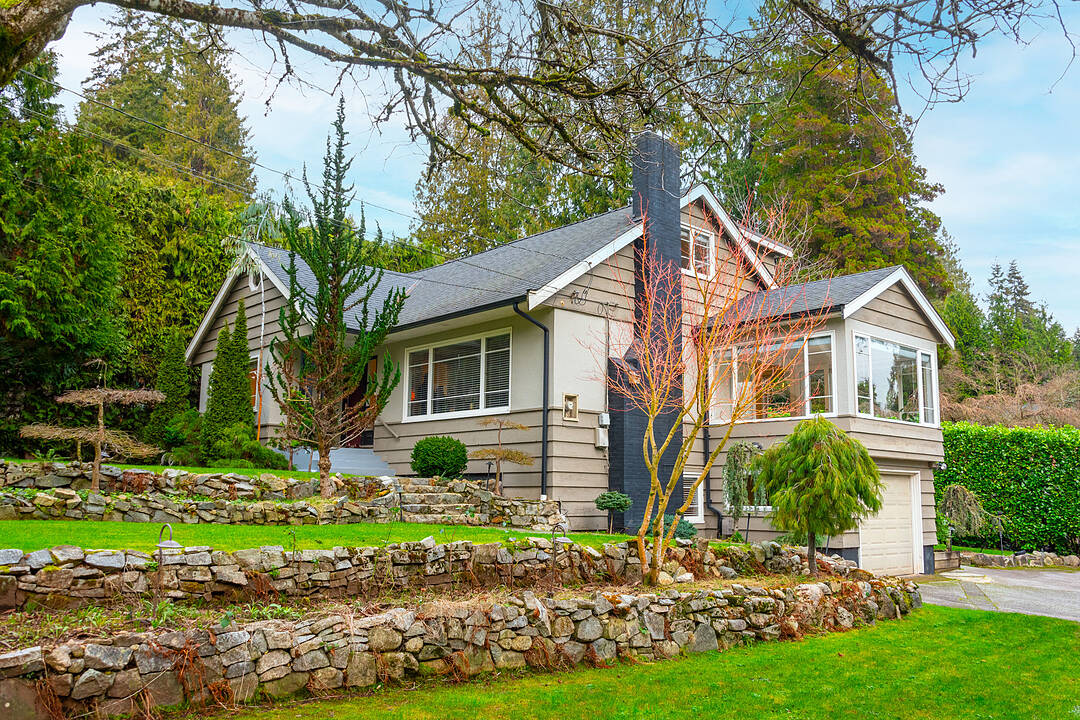Caractéristiques principales
- MLS® #: R3055546
- ID de propriété: SIRC2857134
- Type de propriété: Résidentiel, Maison unifamiliale détachée
- Genre: 2 étages
- Aire habitable: 2 797 pi.ca.
- Grandeur du terrain: 12 012 pi.ca.
- Construit en: 1950
- Chambre(s) à coucher: 5
- Salle(s) de bain: 2
- Pièces supplémentaires: Sejour
- Stationnement(s): 6
- Taxes municipales 2024: 7 810$
- Inscrit par:
- Jason Jennings, David Runté
Description de la propriété
Experience timeless character and modern comfort in this beautifully maintained three-level home, set on a flat and expansive 12,012 sq. ft. lot in the prestigious Altamont neighborhood. Offering five bedrooms plus den, two full baths, and excellent suite potential, this residence combines classic charm with thoughtful updates. The main level features a tastefully renovated kitchen, elegant living and dining rooms, a versatile bedroom or office, and a bright all-season solarium—ideal for both entertaining and everyday living. Upstairs, you’ll find three spacious bedrooms, including a serene primary suite with a peek-a-boo ocean view. The lower level adds even more flexibility with a generous family room, an additional bedroom and den, a workshop, and laundry. Perfectly located within the top-ranked West Bay IB School catchment and just a short stroll to Dundarave Village, the seawall, shops, and transit, this property offers unmatched lifestyle and convenience. Assessed at $2,732,500, this rare opportunity to own in Altamont is not to be missed.
Visite libre
- DateHeure
- Jeu. 09/10/202510:00h - 12:00h Ajouter au calendrier
- Sam. 11/10/202514:00h - 16:00h Ajouter au calendrier
Téléchargements et médias
Caractéristiques
- 2 foyers
- Balcon
- Espace de rangement
- Foyer
- Garage
- Océan / plage
- Pièce de détente
- Plan d'étage ouvert
- Plancher en bois
- Propriété de coin
- Salle de lavage
- Stationnement
- Vie Communautaire
Pièces
- TypeNiveauDimensionsPlancher
- FoyerPrincipal5' 5" x 9' 3.9"Autre
- SalonPrincipal18' 2" x 13' 6.9"Autre
- Salle à mangerPrincipal10' 2" x 11' 3.9"Autre
- Solarium/VerrièrePrincipal10' 3" x 12' 11"Autre
- CuisinePrincipal17' 6.9" x 7' 8"Autre
- Chambre à coucherPrincipal12' 3.9" x 12' 9.6"Autre
- VestibulePrincipal8' 9.6" x 5' 3.9"Autre
- Chambre à coucher principaleAu-dessus16' 3" x 12' 2"Autre
- Chambre à coucherAu-dessus10' 9" x 8' 8"Autre
- Chambre à coucherAu-dessus10' 3" x 9' 8"Autre
- Salle de loisirsEn dessous22' 9" x 13'Autre
- BoudoirEn dessous9' 5" x 9'Autre
- Chambre à coucherEn dessous9' 5" x 9' 9.6"Autre
Agents de cette inscription
Contactez-nous pour plus d’informations
Contactez-nous pour plus d’informations
Emplacement
1310 29th Street, West Vancouver, British Columbia, V7V 4M6 Canada
Autour de cette propriété
En savoir plus au sujet du quartier et des commodités autour de cette résidence.
Demander de l’information sur le quartier
En savoir plus au sujet du quartier et des commodités autour de cette résidence
Demander maintenantCalculatrice de versements hypothécaires
- $
- %$
- %
- Capital et intérêts 0
- Impôt foncier 0
- Frais de copropriété 0
Commercialisé par
Sotheby’s International Realty Canada
2419 Bellevue Ave, Suite #103
West Vancouver, Colombie-Britannique, V7V 4T4

