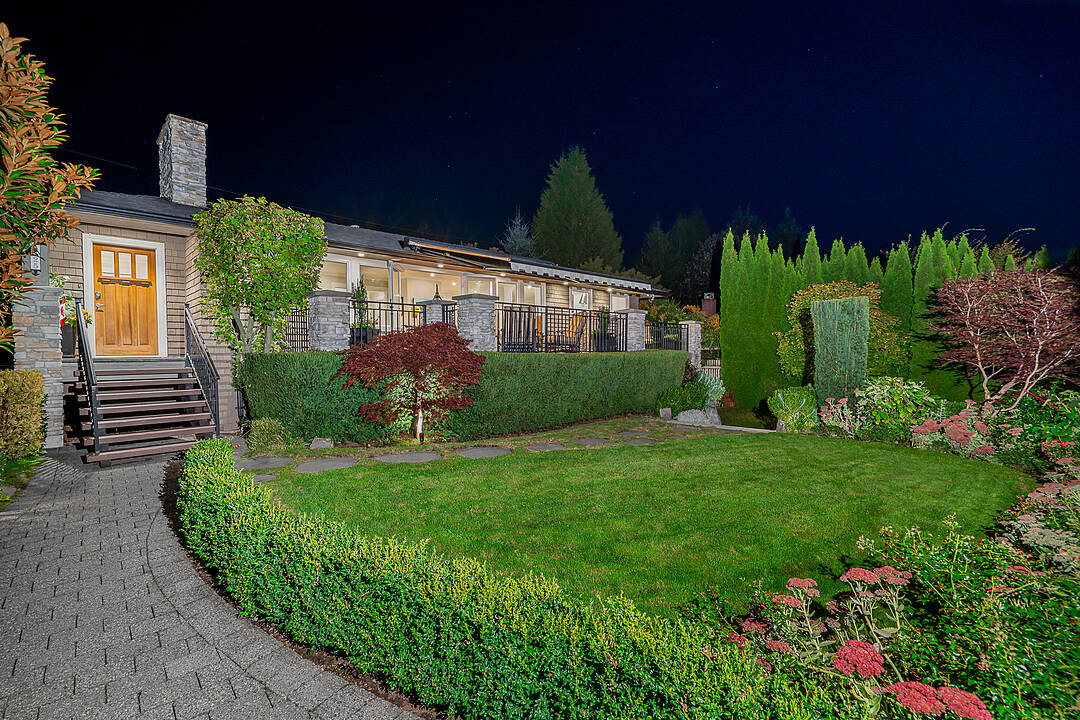Caractéristiques principales
- MLS® #: R3050621
- ID de propriété: SIRC2852143
- Type de propriété: Résidentiel, Maison unifamiliale détachée
- Genre: 2 étages
- Aire habitable: 3 226 pi.ca.
- Grandeur du terrain: 9 150 pi.ca.
- Construit en: 1955
- Chambre(s) à coucher: 4
- Salle(s) de bain: 3+1
- Pièces supplémentaires: Sejour
- Stationnement(s): 6
- Taxes municipales 2024: 8 235$
- Inscrit par:
- Jason Jennings, David Runté
Description de la propriété
This extraordinary family home offers four bedrooms (three up), four bathrooms across two levels with 3,225 sq.ft. of functional open concept living space filled with natural light. A perfect blend of modern comfort and elegance with a gourmet kitchen (stainless steel appliances, gas cooktop, sleek cabinetry and a large centre island), formal living/dining areas and a family room opening to an expansive patio that is ideal for year round indoor/outdoor entertaining. Spacious primary suite boasts a five piece spa-inspired ensuite and walk-in-closet. Lower level includes media room, wine cellar, home office/flex space and a separate one bedroom legal suite. Meticulously maintained gardens offer a private oasis with multiple deck/patio space, hot tub, detached two car garage (lane access) and custom putting green. Ideally situated in a highly desirable family neighbourhood close to top-rated West Vancouver schools and easy access to all of Ambleside's shops, restaurants, Park Royal and the beach.
Téléchargements et médias
Caractéristiques
- 2 foyers
- Appareils ménagers en acier inox
- Arrière-cour
- Balcon
- Bar à petit-déjeuner
- Cave à vin / grotto
- Comptoir en granite
- Cuisine avec coin repas
- Espace de rangement
- Espace extérieur
- Foyer
- Garage
- Jardins
- Patio
- Penderie
- Pièce de détente
- Plan d'étage ouvert
- Plancher en bois
- Propriété de coin
- Salle de bain attenante
- Salle de média / théâtre
- Salle-penderie
- Sous-sol – aménagé
- Sous-sol avec entrée indépendante
- Spa / bain tourbillon
- Stationnement
- Suite Autonome
- Suite autonome
Pièces
- TypeNiveauDimensionsPlancher
- FoyerPrincipal6' 9.9" x 12' 6"Autre
- SalonPrincipal17' 9.6" x 13' 9.6"Autre
- Salle à mangerPrincipal9' 11" x 9' 6.9"Autre
- CuisinePrincipal16' x 10' 2"Autre
- Salle familialePrincipal14' 5" x 14' 5"Autre
- Chambre à coucher principalePrincipal13' 11" x 13' 6"Autre
- Penderie (Walk-in)Principal5' 9.6" x 7' 3"Autre
- Chambre à coucherPrincipal10' 3.9" x 12' 2"Autre
- Chambre à coucherPrincipal10' 2" x 9' 8"Autre
- Salle de loisirsEn dessous13' 11" x 12' 6"Autre
- Salle polyvalenteEn dessous14' 9" x 15' 3.9"Autre
- Cave à vinEn dessous15' 9.6" x 3' 9"Autre
- RangementEn dessous8' 5" x 3' 9"Autre
- Salle de lavageEn dessous6' 2" x 7' 9.6"Autre
- CuisineEn dessous11' 3.9" x 8' 9.6"Autre
- SalonEn dessous11' 3.9" x 11' 8"Autre
- Chambre à coucherEn dessous14' 6.9" x 8' 11"Autre
Agents de cette inscription
Contactez-nous pour plus d’informations
Contactez-nous pour plus d’informations
Emplacement
1425 Palmerston Avenue, West Vancouver, British Columbia, V7T 2H8 Canada
Autour de cette propriété
En savoir plus au sujet du quartier et des commodités autour de cette résidence.
Demander de l’information sur le quartier
En savoir plus au sujet du quartier et des commodités autour de cette résidence
Demander maintenantCalculatrice de versements hypothécaires
- $
- %$
- %
- Capital et intérêts 0
- Impôt foncier 0
- Frais de copropriété 0
Commercialisé par
Sotheby’s International Realty Canada
2419 Bellevue Ave, Suite #103
West Vancouver, Colombie-Britannique, V7V 4T4

