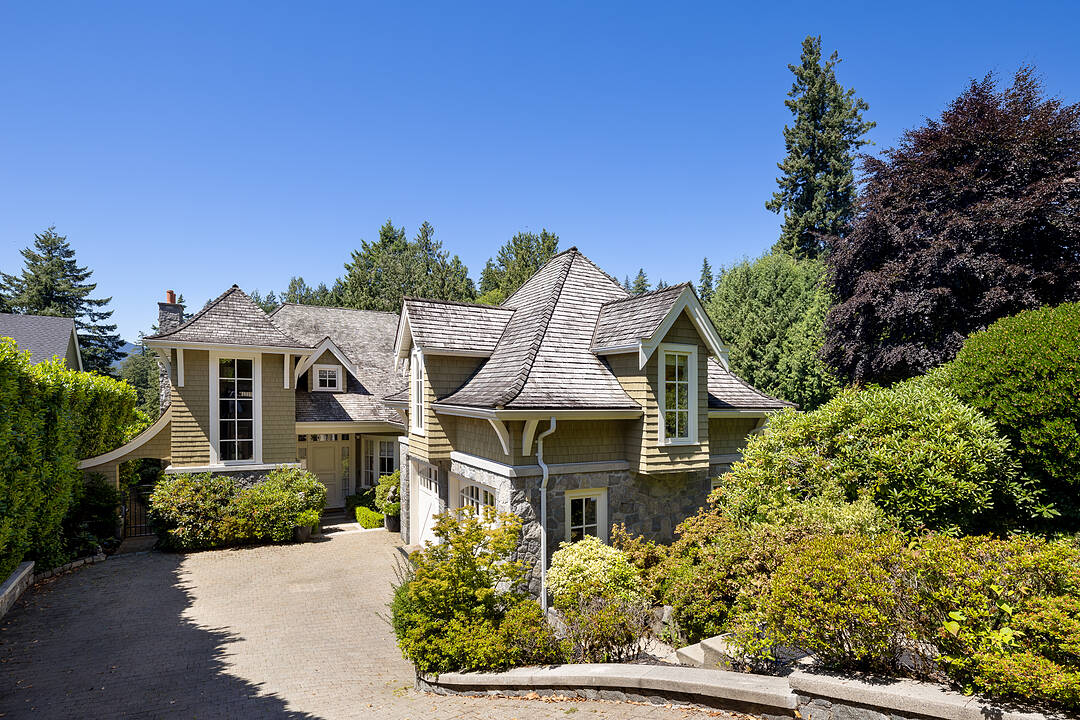Caractéristiques principales
- MLS® #: R3030907
- ID de propriété: SIRC2539974
- Type de propriété: Résidentiel, Maison unifamiliale détachée
- Aire habitable: 5 749 pi.ca.
- Grandeur du terrain: 13 366 pi.ca.
- Construit en: 2004
- Chambre(s) à coucher: 5
- Salle(s) de bain: 5+1
- Stationnement(s): 2
- Inscrit par:
- Eric Latta
Description de la propriété
Spectacular Waterfront living at its finest! This gorgeous French Chateau crafted by Goldwood Homes offers the ultimate in design and quality living and is situated in a picture perfect setting adjacent to private park and fantastic beach. This rare treat of a residence enjoys the ideal open plan with inviting grand foyer leading up to four large bedrooms, including a luxurious master suite with private bluestone terrace overlooking the bay. The grand feeling of this home with its perfect gourmet chefs kitchen, vaulted ceilings, walk out patios, covered terraces and charming poolside setting offer complete tranquility throughout the year. The lower level walkout features lovely wine cellar, steam room, media/games area and guests quarters. A very special Waterfront retreat. One of a kind!
Téléchargements et médias
Pièces
- TypeNiveauDimensionsPlancher
- FoyerPrincipal12' 6" x 12' 6"Autre
- SalonPrincipal25' 6" x 17'Autre
- CuisinePrincipal18' 6" x 13' 6"Autre
- Salle à mangerPrincipal20' x 11'Autre
- Salle familialePrincipal17' x 13' 6"Autre
- Bureau à domicilePrincipal14' x 14'Autre
- Salle de lavagePrincipal13' x 10' 6"Autre
- Chambre à coucher principaleAu-dessus16' 2" x 14' 2"Autre
- Penderie (Walk-in)Au-dessus11' 6" x 10' 3.9"Autre
- Chambre à coucherAu-dessus13' 6" x 12' 9.9"Autre
- Chambre à coucherAu-dessus13' 9.9" x 13' 3.9"Autre
- BureauAu-dessus18' 8" x 7' 6"Autre
- Média / DivertissementEn dessous25' 6" x 21' 8"Autre
- Cave à vinEn dessous10' x 10'Autre
- Chambre à coucherEn dessous13' 6" x 12' 6"Autre
- Chambre à coucherEn dessous13' 3.9" x 11' 6"Autre
- Salle polyvalenteEn dessous10' x 9'Autre
Contactez-moi pour plus d’informations
Emplacement
6154 Gleneagles Drive, West Vancouver, British Columbia, V7W 1W3 Canada
Autour de cette propriété
En savoir plus au sujet du quartier et des commodités autour de cette résidence.
Demander de l’information sur le quartier
En savoir plus au sujet du quartier et des commodités autour de cette résidence
Demander maintenantCalculatrice de versements hypothécaires
- $
- %$
- %
- Capital et intérêts 0
- Impôt foncier 0
- Frais de copropriété 0
Commercialisé par
Sotheby’s International Realty Canada
2419 Bellevue Ave, Suite #103
West Vancouver, Colombie-Britannique, V7V 4T4

