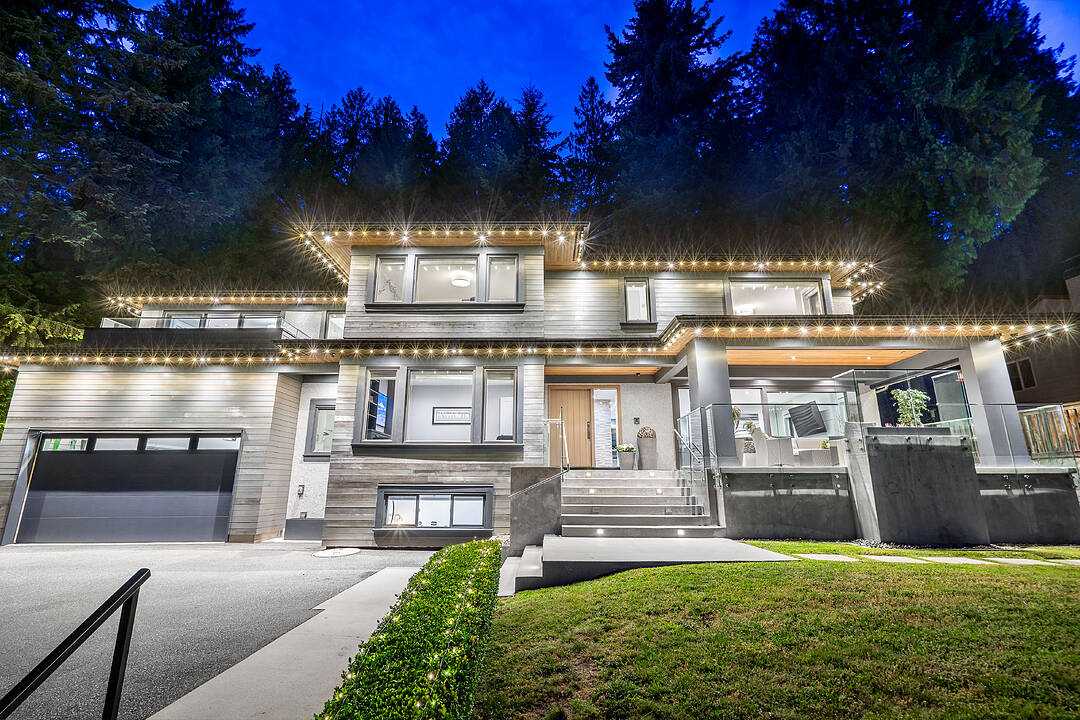Caractéristiques principales
- MLS® #: R3018932
- ID de propriété: SIRC2490545
- Type de propriété: Résidentiel, Maison unifamiliale détachée
- Genre: Contemporain
- Aire habitable: 4 664 pi.ca.
- Grandeur du terrain: 19 603 pi.ca.
- Construit en: 1964
- Chambre(s) à coucher: 5
- Salle(s) de bain: 6+1
- Pièces supplémentaires: Sejour
- Stationnement(s): 6
- Taxes municipales 2024: 10 873$
- Inscrit par:
- Jason Jennings, David Runté
Description de la propriété
This stunning family home boasts spectacular panoramic ocean views from Lions Gate Bridge to Vancouver Island. Fully rebuilt from 2015 to 2017 & designed by Mason Kent, this 4,664 sq ft, 3 level home boasts 5 bedrooms & 7 bathrooms with 4 of the bedrooms upstairs (all en suite). The over-sized master bedroom has a large walk-in closet & “spa-like” en suite with his & hers sinks, soaker tub & separate shower. Also, the master opens onto a private deck to enjoy the panoramic ocean vistas! The main level offers an open plan with a gourmet kitchen, Chinese wok kitchen, a formal dining room & family room opening to the spacious south facing covered patio & outdoor fireplace making for an ideal spot to entertain while enjoying the views! Downstairs has a guest bedroom, bathroom, large wine cellar & a media/games room. Situated on a large half-acre lot with a totally private back yard with a pool and a covered dining/bbq area with bar, TV and heaters, truly ideal for entertaining! Also, there is a separate change room for the kids to change & shower! This house is one of a kind at this price! Don’t miss this gem!
Téléchargements et médias
Caractéristiques
- 2 foyers
- Appareils ménagers en acier inox
- Appareils ménagers haut-de-gamme
- Arrière-cour
- Balcon
- Bar à petit-déjeuner
- Cave à vin / grotto
- Climatisation
- Coin bar
- Comptoir en granite
- Cuisine avec coin repas
- Cul-de-sac
- Espace de rangement
- Espace extérieur
- Foyer
- Garage
- Patio
- Penderie
- Pièce de détente
- Piscine extérieure
- Plan d'étage ouvert
- Plancher en bois
- Plancher radiant
- Planchers chauffants
- Salle de bain attenante
- Salle de lavage
- Salle de média / théâtre
- Salle-penderie
- Stationnement
- Vue sur l’eau
- Vue sur l’océan
Pièces
- TypeNiveauDimensionsPlancher
- FoyerPrincipal8' 6" x 12' 9.6"Autre
- Bureau à domicilePrincipal13' 2" x 11' 3"Autre
- SalonPrincipal17' 8" x 16' 3"Autre
- CuisinePrincipal17' 5" x 11' 6"Autre
- Cuisine wokPrincipal11' 6" x 6'Autre
- Salle à mangerPrincipal18' 5" x 9' 9.9"Autre
- BarPrincipal8' 9.9" x 3' 8"Autre
- Salle de lavagePrincipal15' x 6' 9.6"Autre
- Chambre à coucher principaleAu-dessus15' 3.9" x 16' 3.9"Autre
- Penderie (Walk-in)Au-dessus15' 9" x 6' 6"Autre
- Chambre à coucherAu-dessus13' 6.9" x 11' 3"Autre
- Penderie (Walk-in)Au-dessus5' 9.9" x 5' 8"Autre
- Chambre à coucherAu-dessus13' 5" x 15' 2"Autre
- Penderie (Walk-in)Au-dessus5' 6" x 5' 8"Autre
- Chambre à coucherAu-dessus14' 3.9" x 11' 6"Autre
- Chambre à coucherEn dessous10' 9.6" x 10' 9"Autre
- BoudoirEn dessous9' 9" x 8' 11"Autre
- Cave à vinEn dessous10' 3" x 4'Autre
- BarEn dessous7' 9.6" x 6' 5"Autre
- Salle polyvalenteEn dessous15' x 11' 9.6"Autre
- Salle de loisirsEn dessous29' 8" x 11' 3"Autre
Agents de cette inscription
Contactez-nous pour plus d’informations
Contactez-nous pour plus d’informations
Emplacement
3071 Spencer Court, West Vancouver, British Columbia, V7V 3C5 Canada
Autour de cette propriété
En savoir plus au sujet du quartier et des commodités autour de cette résidence.
Demander de l’information sur le quartier
En savoir plus au sujet du quartier et des commodités autour de cette résidence
Demander maintenantCalculatrice de versements hypothécaires
- $
- %$
- %
- Capital et intérêts 0
- Impôt foncier 0
- Frais de copropriété 0
Commercialisé par
Sotheby’s International Realty Canada
2419 Bellevue Ave, Suite #103
West Vancouver, Colombie-Britannique, V7V 4T4

