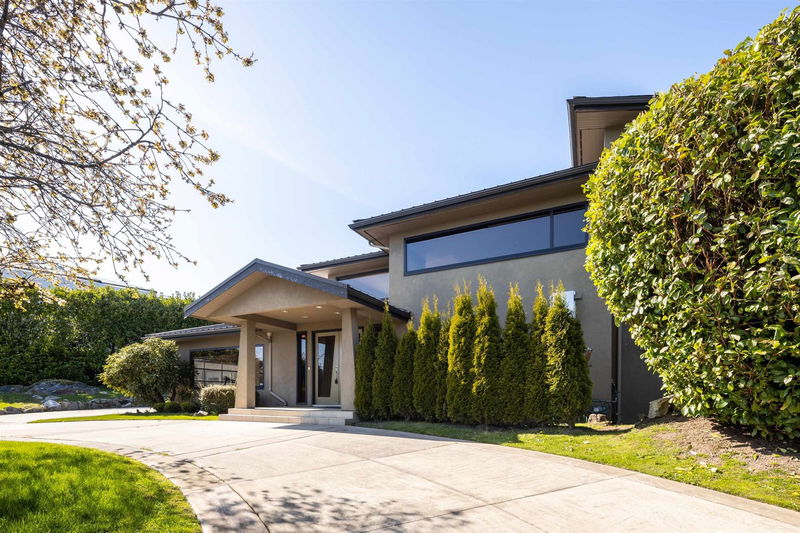Caractéristiques principales
- MLS® #: R2994104
- ID de propriété: SIRC2388635
- Type de propriété: Résidentiel, Maison unifamiliale détachée
- Aire habitable: 7 966 pi.ca.
- Grandeur du terrain: 22 302 pi.ca.
- Construit en: 2007
- Chambre(s) à coucher: 4+1
- Salle(s) de bain: 5+1
- Stationnement(s): 3
- Inscrit par:
- Royal Pacific Realty Corp.
Description de la propriété
This Quality Elegant home is one of the kind! South Facing, over 1/2 acre Level-Lot with circular driveway. Enjoy the sweeping views from the living/dining rooms & kitchen in grand Upper level. Step out from Family room to enjoy the Saline outdoor pool. Jacuzzi with waterfall. BBQ area with outdoor dining area. Quality Snaidero kitchen cabinets. Top of the Line Appliances. Functional spacious 4 Bedrooms & guest room on Main level. Big parties can be hosted at lower level with Home Theatre with 80" screen. Built-in speakers with Ipod capability. 500 bottles wine cellar. This is the great family home built to the highest of standards.
Pièces
- TypeNiveauDimensionsPlancher
- SalonAu-dessus26' 2" x 13' 9.6"Autre
- Salle à mangerAu-dessus18' 5" x 15' 9.9"Autre
- CuisineAu-dessus17' 5" x 17' 2"Autre
- Garde-mangerAu-dessus13' x 9' 2"Autre
- Salle à mangerAu-dessus12' 3.9" x 10' 6.9"Autre
- Salle familialeAu-dessus15' 9" x 14'Autre
- Bureau à domicileAu-dessus13' 11" x 11' 11"Autre
- Chambre à coucher principalePrincipal16' 6" x 13'Autre
- Chambre à coucherPrincipal19' x 17' 5"Autre
- Chambre à coucherPrincipal17' x 15' 8"Autre
- Chambre à coucherPrincipal13' 9" x 10' 8"Autre
- Salle de sportPrincipal19' 11" x 10' 11"Autre
- VestibulePrincipal16' 9.9" x 12' 3.9"Autre
- Salle de lavagePrincipal13' 9.9" x 8' 3.9"Autre
- FoyerPrincipal17' 2" x 11' 9.9"Autre
- Penderie (Walk-in)Principal11' 9.6" x 10' 3"Autre
- Salle de loisirsSous-sol29' 8" x 21' 11"Autre
- Chambre à coucherSous-sol30' 9.9" x 15' 9.9"Autre
- Cave à vinSous-sol17' 9.9" x 15' 5"Autre
Agents de cette inscription
Demandez plus d’infos
Demandez plus d’infos
Emplacement
1109 Hillside Road, West Vancouver, British Columbia, V7S 2G3 Canada
Autour de cette propriété
En savoir plus au sujet du quartier et des commodités autour de cette résidence.
Demander de l’information sur le quartier
En savoir plus au sujet du quartier et des commodités autour de cette résidence
Demander maintenantCalculatrice de versements hypothécaires
- $
- %$
- %
- Capital et intérêts 0
- Impôt foncier 0
- Frais de copropriété 0

